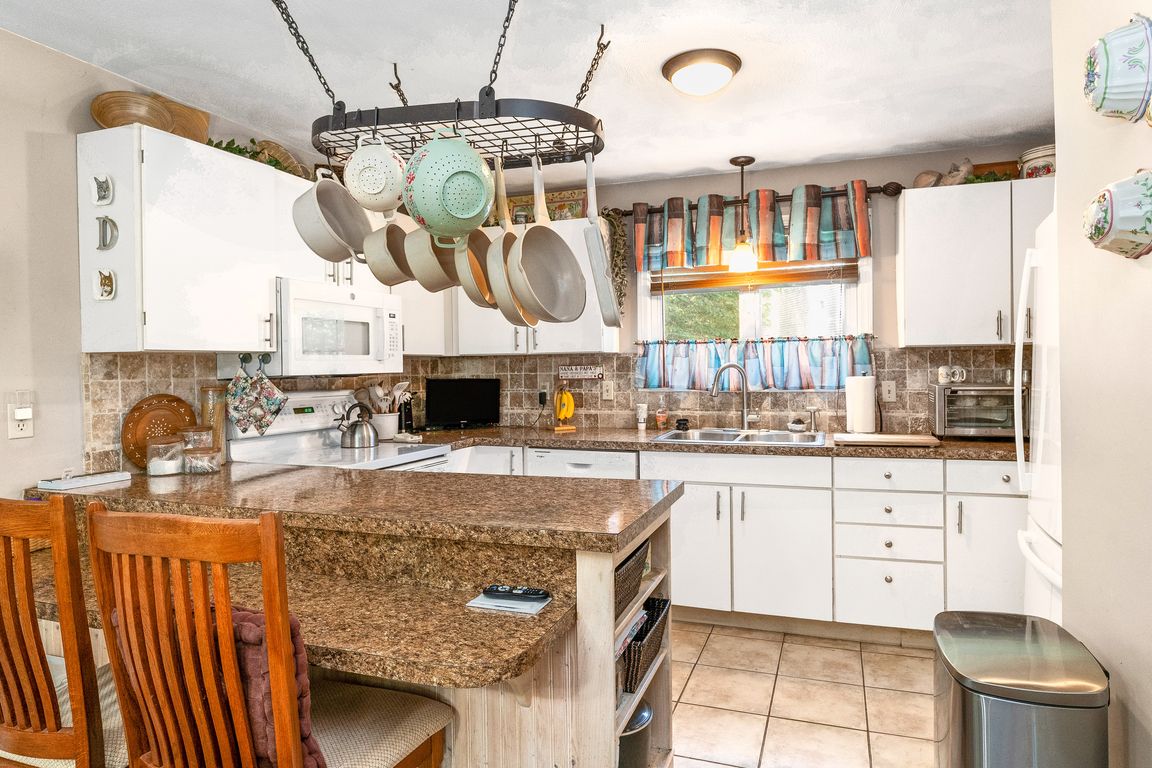Open: Sat 11am-1pm

For sale
$335,000
2beds
1,400sqft
36 Primrose Ln #36, Providence, RI 02904
2beds
1,400sqft
Townhouse
Built in 1987
1 Attached garage space
$239 price/sqft
$250 monthly HOA fee
What's special
One car garageGas fireplaceLaundry areaEat in kitchenCentral airNew skylightNew walk in shower
This Townhouse style End unit offers 2 large Bedrooms with 1.5 Baths.It also offers an open concept living room and eat in kitchen. This unit also offers Central Air,Gas Heat, and Sewers , A Gas Fireplace in Living room with Slidders to deck off the living room. Very spacious Primary Bedroom ...
- 41 days |
- 804 |
- 13 |
Source: StateWide MLS RI,MLS#: 1393589
Travel times
Kitchen
Living Room
Primary Bedroom
Zillow last checked: 7 hours ago
Listing updated: October 08, 2025 at 08:55am
Listed by:
Slocum Home Team 401-593-1129,
eXp Realty
Source: StateWide MLS RI,MLS#: 1393589
Facts & features
Interior
Bedrooms & bathrooms
- Bedrooms: 2
- Bathrooms: 2
- Full bathrooms: 1
- 1/2 bathrooms: 1
Primary bedroom
- Features: Ceiling Height 7 to 9 ft
- Level: Second
Other
- Features: Ceiling Height Less Than 7 Ft
- Level: Second
Dining area
- Features: Ceiling Height Less Than 7 Ft
- Level: First
Kitchen
- Features: Ceiling Height Less Than 7 Ft
- Level: First
Living room
- Features: Ceiling Height Less Than 7 Ft
- Level: First
Utility room
- Features: Ceiling Height Less Than 7 Ft
- Level: Lower
Workshop
- Features: Ceiling Height Less Than 7 Ft
- Level: Lower
Heating
- Natural Gas, Central Air, Forced Water, Gas Connected
Cooling
- Central Air
Appliances
- Included: Gas Water Heater, Dishwasher, Dryer, Disposal, Microwave, Oven/Range, Refrigerator, Washer
- Laundry: In Unit
Features
- Wall (Dry Wall), Skylight, Stairs, Plumbing (Mixed), Insulation (Ceiling), Insulation (Walls), Ceiling Fan(s)
- Flooring: Ceramic Tile, Carpet
- Doors: Storm Door(s)
- Windows: Insulated Windows, Storm Window(s), Skylight(s)
- Basement: Full,Interior and Exterior,Unfinished,Common,Storage Space,Utility,Work Shop
- Number of fireplaces: 1
- Fireplace features: Gas, Tile, Wood Burning
Interior area
- Total structure area: 1,400
- Total interior livable area: 1,400 sqft
- Finished area above ground: 1,400
- Finished area below ground: 0
Video & virtual tour
Property
Parking
- Total spaces: 3
- Parking features: Integral, Assigned, Driveway
- Attached garage spaces: 1
- Has uncovered spaces: Yes
Features
- Stories: 2
- Entry location: First Floor Access,Private Entry
- Patio & porch: Deck, Porch
Lot
- Features: Corner Lot, Paved, Wooded
Details
- Other equipment: Cable TV
Construction
Type & style
- Home type: Townhouse
- Property subtype: Townhouse
Materials
- Dry Wall, Clapboard, Vinyl Siding
- Foundation: Concrete Perimeter
Condition
- New construction: No
- Year built: 1987
Utilities & green energy
- Electric: 100 Amp Service, Circuit Breakers, Individual Meter
- Sewer: In Fee
- Water: In Fee, Public
- Utilities for property: Sewer Connected, Water Connected
Community & HOA
Community
- Features: Near Public Transport, Commuter Bus, Golf, Highway Access, Hospital, Interstate, Marina, Private School, Public School, Railroad, Recreational Facilities, Restaurants, Schools, Near Shopping, On-Site Maintenance
- Subdivision: Woodville
HOA
- Has HOA: No
- HOA fee: $250 monthly
Location
- Region: Providence
Financial & listing details
- Price per square foot: $239/sqft
- Annual tax amount: $3,772
- Date on market: 8/28/2025