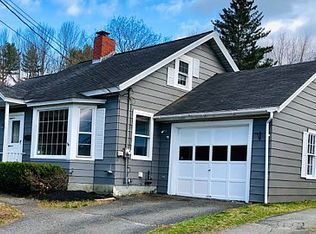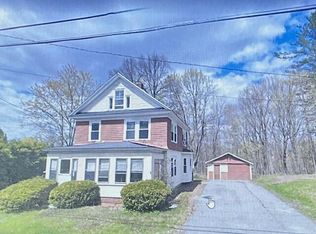Closed
$339,500
36 Purinton Avenue, Augusta, ME 04330
3beds
1,801sqft
Single Family Residence
Built in 1978
0.47 Acres Lot
$366,000 Zestimate®
$189/sqft
$2,400 Estimated rent
Home value
$366,000
$278,000 - $483,000
$2,400/mo
Zestimate® history
Loading...
Owner options
Explore your selling options
What's special
Nicely maintained 3 bed/2 bath raised ranch in a great location! You'll love the spacious, flexible floor plan this home offers - easily flowing from the welcoming living room to the bright and cheery kitchen with updated appliances, to the inviting family room with a cozy gas fireplace. Beautifully refinished wood floors and custom built-ins provide additional storage, character and charm. You'll find the primary suite has a nice private bath and walk-in closet, and there's a second large bedroom and bath with laundry on the first floor. More flexible living space can be found in the basement with an additional bedroom and office or guest suite while there are so many opportunities for the unfinished space, currently an exercise area and handy workshop with tons of storage. Outside, you'll love the beautiful yard surrounded by woods and the spacious deck with a removable awning (added in 2022). The two-car garage is attached with a covered walkway, providing a welcoming patio entryway and convenient access to the home. If you're looking for in-town convenience close to shopping, dining, healthcare, and nearby trails, don't miss this amazing opportunity!
Zillow last checked: 8 hours ago
Listing updated: November 15, 2024 at 05:06am
Listed by:
Coldwell Banker Plourde Real Estate
Bought with:
Sprague & Curtis Real Estate
Source: Maine Listings,MLS#: 1604915
Facts & features
Interior
Bedrooms & bathrooms
- Bedrooms: 3
- Bathrooms: 2
- Full bathrooms: 2
Primary bedroom
- Level: First
Bedroom 2
- Level: First
Bedroom 3
- Level: Basement
Family room
- Level: First
Kitchen
- Level: First
Living room
- Level: First
Office
- Level: Basement
Heating
- Baseboard, Hot Water, Zoned, Other
Cooling
- Has cooling: Yes
Appliances
- Included: Cooktop, Dishwasher, Disposal, Dryer, Microwave, Refrigerator, Wall Oven, Washer
Features
- Attic, Storage, Walk-In Closet(s), Primary Bedroom w/Bath
- Flooring: Carpet, Vinyl, Wood
- Basement: Interior Entry,Finished,Full,Unfinished
- Number of fireplaces: 1
Interior area
- Total structure area: 1,801
- Total interior livable area: 1,801 sqft
- Finished area above ground: 1,525
- Finished area below ground: 276
Property
Parking
- Total spaces: 2
- Parking features: Paved, 1 - 4 Spaces, Off Street, Garage Door Opener, Detached
- Attached garage spaces: 2
Features
- Levels: Multi/Split
- Patio & porch: Deck, Patio
Lot
- Size: 0.47 Acres
- Features: City Lot, Near Shopping, Neighborhood, Open Lot, Rolling Slope, Landscaped, Wooded
Details
- Additional structures: Shed(s)
- Parcel number: AUGUM00043B00105L00000
- Zoning: SINGLE FAM MLD-O1
- Other equipment: Internet Access Available
Construction
Type & style
- Home type: SingleFamily
- Architectural style: Other,Raised Ranch,Ranch
- Property subtype: Single Family Residence
Materials
- Wood Frame, Wood Siding
- Roof: Shingle
Condition
- Year built: 1978
Utilities & green energy
- Electric: Circuit Breakers, Generator Hookup
- Sewer: Public Sewer
- Water: Public
Community & neighborhood
Location
- Region: Augusta
Other
Other facts
- Road surface type: Paved
Price history
| Date | Event | Price |
|---|---|---|
| 11/14/2024 | Sold | $339,500+0.1%$189/sqft |
Source: | ||
| 10/7/2024 | Pending sale | $339,000$188/sqft |
Source: | ||
| 9/25/2024 | Listed for sale | $339,000+113.2%$188/sqft |
Source: | ||
| 6/5/2014 | Listing removed | $159,000$88/sqft |
Source: BROOKEWOOD REALTY #1137015 | ||
| 5/30/2014 | Listed for sale | $159,000+6%$88/sqft |
Source: BROOKEWOOD REALTY #1137015 | ||
Public tax history
| Year | Property taxes | Tax assessment |
|---|---|---|
| 2024 | $3,877 +12.2% | $162,900 +8.2% |
| 2023 | $3,455 +4.7% | $150,500 |
| 2022 | $3,299 +4.7% | $150,500 |
Find assessor info on the county website
Neighborhood: 04330
Nearby schools
GreatSchools rating
- 7/10Lillian Parks Hussey SchoolGrades: K-6Distance: 0.1 mi
- 3/10Cony Middle SchoolGrades: 7-8Distance: 0.9 mi
- 4/10Cony Middle and High SchoolGrades: 9-12Distance: 0.9 mi

Get pre-qualified for a loan
At Zillow Home Loans, we can pre-qualify you in as little as 5 minutes with no impact to your credit score.An equal housing lender. NMLS #10287.

