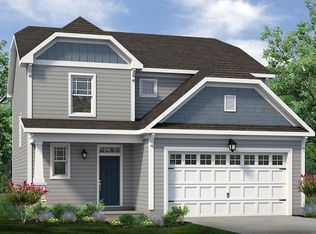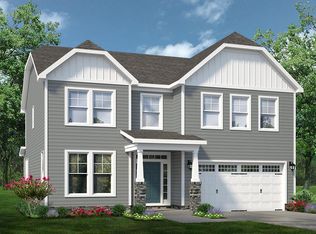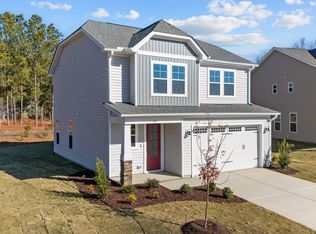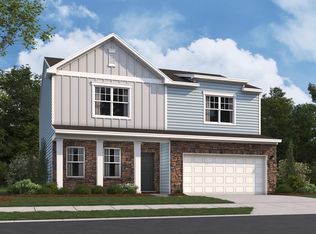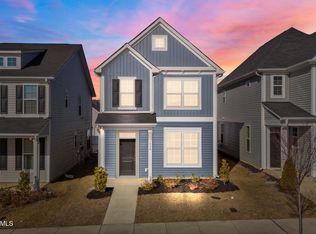36 Railcar Way, Clayton, NC 27520
What's special
- 325 days |
- 336 |
- 25 |
Zillow last checked: 8 hours ago
Listing updated: 9 hours ago
Chad Murray 919-630-4431,
Fonville Morisey & Barefoot
Travel times
Schedule tour
Select your preferred tour type — either in-person or real-time video tour — then discuss available options with the builder representative you're connected with.
Open houses
Facts & features
Interior
Bedrooms & bathrooms
- Bedrooms: 4
- Bathrooms: 3
- Full bathrooms: 3
Heating
- Central, Forced Air, Natural Gas, Zoned
Cooling
- Central Air, Zoned
Appliances
- Included: Dishwasher, Disposal, Free-Standing Gas Range, Microwave, Smart Appliance(s), Stainless Steel Appliance(s), Tankless Water Heater
- Laundry: Laundry Room
Features
- Entrance Foyer, Kitchen Island, Living/Dining Room Combination, Open Floorplan, Pantry, Quartz Counters, Smooth Ceilings, Tray Ceiling(s), Walk-In Closet(s)
- Flooring: Carpet, Ceramic Tile, Laminate, Vinyl
Interior area
- Total structure area: 2,343
- Total interior livable area: 2,343 sqft
- Finished area above ground: 2,343
- Finished area below ground: 0
Property
Parking
- Total spaces: 4
- Parking features: Garage
- Attached garage spaces: 2
- Uncovered spaces: 2
Features
- Levels: Two
- Stories: 2
- Patio & porch: Front Porch, Patio, Rear Porch
- Pool features: Community
- Has view: Yes
Lot
- Size: 8,712 Square Feet
Details
- Parcel number: 05G01012R
- Zoning: Residential
- Special conditions: Seller Licensed Real Estate Professional
Construction
Type & style
- Home type: SingleFamily
- Architectural style: Transitional
- Property subtype: Single Family Residence, Residential
Materials
- Batts Insulation, Blown-In Insulation, Radiant Barrier, Vinyl Siding
- Foundation: Slab
- Roof: Shingle, Fiberglass
Condition
- New construction: Yes
- Year built: 2024
- Major remodel year: 2024
Details
- Builder name: Chesapeake Homes
Utilities & green energy
- Sewer: Public Sewer
- Water: Public
Community & HOA
Community
- Features: Clubhouse, Fitness Center, Pool
- Subdivision: Highgate
HOA
- Has HOA: Yes
- Amenities included: Pool
- Services included: Storm Water Maintenance
- HOA fee: $200 quarterly
Location
- Region: Clayton
Financial & listing details
- Price per square foot: $177/sqft
- Date on market: 1/29/2025
About the community
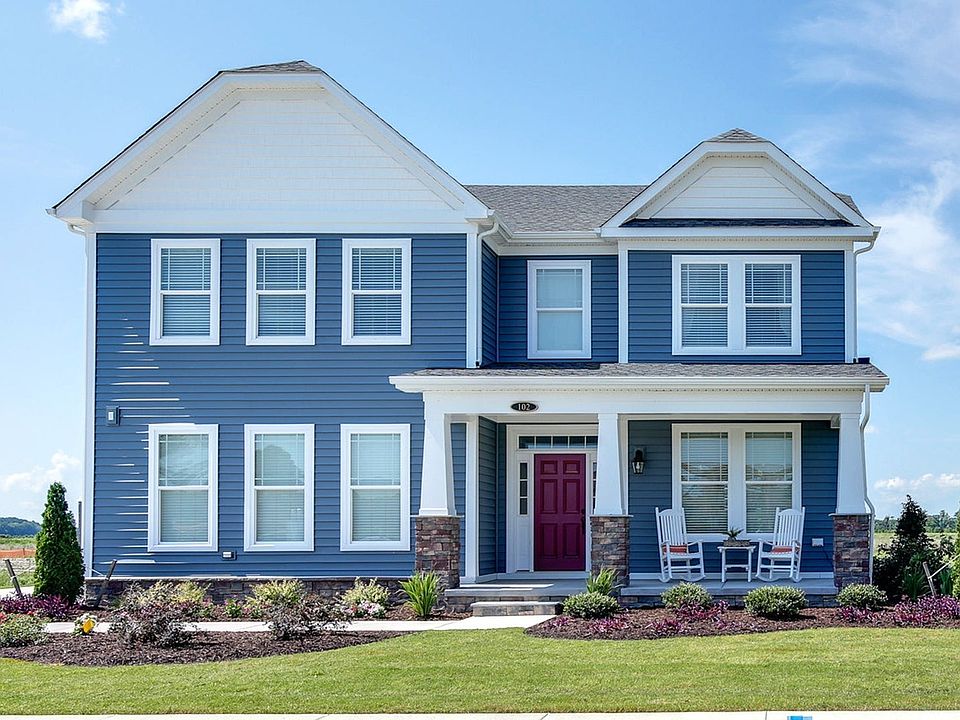
Source: Chesapeake Homes
3 homes in this community
Available homes
| Listing | Price | Bed / bath | Status |
|---|---|---|---|
Current home: 36 Railcar Way | $414,900 | 4 bed / 3 bath | Available |
| 25 Cloudberry Ct | $417,900 | 3 bed / 3 bath | Available |
| 21 Windflower Ct | $394,900 | 3 bed / 3 bath | Pending |
Source: Chesapeake Homes
Contact builder

By pressing Contact builder, you agree that Zillow Group and other real estate professionals may call/text you about your inquiry, which may involve use of automated means and prerecorded/artificial voices and applies even if you are registered on a national or state Do Not Call list. You don't need to consent as a condition of buying any property, goods, or services. Message/data rates may apply. You also agree to our Terms of Use.
Learn how to advertise your homesEstimated market value
$413,300
$393,000 - $434,000
$2,256/mo
Price history
| Date | Event | Price |
|---|---|---|
| 10/21/2025 | Price change | $414,900-1.2%$177/sqft |
Source: | ||
| 7/11/2025 | Price change | $419,900-6.7%$179/sqft |
Source: | ||
| 6/13/2025 | Price change | $449,900-1.1%$192/sqft |
Source: | ||
| 11/18/2024 | Price change | $454,900+2.2%$194/sqft |
Source: | ||
| 9/11/2024 | Price change | $444,900-0.2%$190/sqft |
Source: | ||
Public tax history
Monthly payment
Neighborhood: 27520
Nearby schools
GreatSchools rating
- 7/10Cooper ElementaryGrades: PK-5Distance: 1.8 mi
- 4/10Riverwood MiddleGrades: 6-8Distance: 3.1 mi
- 5/10Clayton HighGrades: 9-12Distance: 1.8 mi
Schools provided by the MLS
- Elementary: Johnston - Cooper Academy
- Middle: Johnston - Riverwood
- High: Johnston - Clayton
Source: Doorify MLS. This data may not be complete. We recommend contacting the local school district to confirm school assignments for this home.

