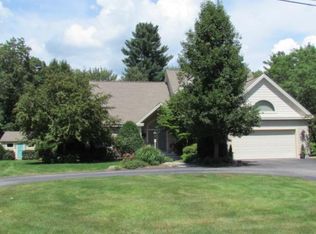Closed
Listed by:
Alyse Savage,
Resolute Realty Group, LLC 603-824-5794
Bought with: DiPietro Group Real Estate
$850,000
36 Ranger Road, Hollis, NH 03049
4beds
2,984sqft
Single Family Residence
Built in 1974
2.87 Acres Lot
$884,200 Zestimate®
$285/sqft
$4,296 Estimated rent
Home value
$884,200
$805,000 - $964,000
$4,296/mo
Zestimate® history
Loading...
Owner options
Explore your selling options
What's special
As you approach this beautifully maintained home from the oval driveway, nestled on a serene and private 2.87 acre lot, you are greeted by this exquisite Dutch Colonial-style home that exudes timeless Hollis charm and modern sophistication. This home offers an ample of space in which you'll appreciate the fine craftsmanship and attention to detail. High ceilings, large Harvey windows, 4 fireplaces, grand primary bedroom with oversized bath & walk-in closet all with elegant finishes throughout creating an atmosphere of timeless beauty. Once inside you're welcomed by the stunning black & white marble entryway that sets the tone for the rest of the house. Whether you’re hosting a dinner in the dining room, relaxing in the formal living area, or unwinding in the family room everything has its place. The well-appointed kitchen features gorgeous leathered granite countertops and stainless steel appliances creating both elegance and functionality. The first-floor laundry room adds to the convenience of daily living. The versatile fourth bedroom, with its gorgeous built in electric fireplace and views of the private wooded backyard, can make an ideal office space. This home offers easy access to all the amenities. Whether you're commuting, shopping, heading out to one of the local restaurants, everything you need is just a short drive away. Enjoy the charm of Hollis with its quaint, small-town feel while benefiting from the close proximity to major routes and city conveniences.
Zillow last checked: 8 hours ago
Listing updated: September 03, 2024 at 03:19pm
Listed by:
Alyse Savage,
Resolute Realty Group, LLC 603-824-5794
Bought with:
Joseph Pantaleo
DiPietro Group Real Estate
Source: PrimeMLS,MLS#: 5001442
Facts & features
Interior
Bedrooms & bathrooms
- Bedrooms: 4
- Bathrooms: 3
- Full bathrooms: 1
- 3/4 bathrooms: 1
- 1/2 bathrooms: 1
Heating
- Oil, Baseboard, Hot Water
Cooling
- Central Air
Appliances
- Included: ENERGY STAR Qualified Dishwasher, Disposal, ENERGY STAR Qualified Dryer, Microwave, ENERGY STAR Qualified Refrigerator, ENERGY STAR Qualified Washer, Electric Stove, Oil Water Heater, Exhaust Fan
- Laundry: 1st Floor Laundry
Features
- Dining Area, Kitchen Island, Primary BR w/ BA, Walk-In Closet(s)
- Flooring: Carpet, Ceramic Tile, Hardwood, Marble
- Basement: Bulkhead,Full,Unfinished,Interior Access,Interior Entry
- Has fireplace: Yes
- Fireplace features: 3+ Fireplaces
Interior area
- Total structure area: 4,492
- Total interior livable area: 2,984 sqft
- Finished area above ground: 2,984
- Finished area below ground: 0
Property
Parking
- Total spaces: 2
- Parking features: Circular Driveway, Paved
- Garage spaces: 2
Features
- Levels: Two
- Stories: 2
- Exterior features: Deck, Shed
- Has spa: Yes
- Spa features: Bath
Lot
- Size: 2.87 Acres
- Features: Country Setting, Landscaped, Rural
Details
- Additional structures: Gazebo
- Parcel number: HOLSM026B063
- Zoning description: RA
- Other equipment: Portable Generator
Construction
Type & style
- Home type: SingleFamily
- Architectural style: Colonial
- Property subtype: Single Family Residence
Materials
- Wood Frame
- Foundation: Concrete
- Roof: Architectural Shingle
Condition
- New construction: No
- Year built: 1974
Utilities & green energy
- Electric: Circuit Breakers, Generator Ready
- Sewer: Private Sewer, Septic Design Available
- Utilities for property: Cable Available, Phone Available
Community & neighborhood
Security
- Security features: Security System, Battery Smoke Detector
Location
- Region: Hollis
Other
Other facts
- Road surface type: Paved
Price history
| Date | Event | Price |
|---|---|---|
| 9/3/2024 | Sold | $850,000-1.2%$285/sqft |
Source: | ||
| 6/20/2024 | Listed for sale | $860,000$288/sqft |
Source: | ||
Public tax history
| Year | Property taxes | Tax assessment |
|---|---|---|
| 2024 | $12,053 +6.4% | $679,800 |
| 2023 | $11,325 -26.2% | $679,800 |
| 2022 | $15,343 +49.4% | $679,800 +53.4% |
Find assessor info on the county website
Neighborhood: 03049
Nearby schools
GreatSchools rating
- 9/10Hollis Primary SchoolGrades: PK-3Distance: 2.9 mi
- 7/10Hollis-Brookline Middle SchoolGrades: 7-8Distance: 2.9 mi
- 9/10Hollis-Brookline High SchoolGrades: 9-12Distance: 3.1 mi
Schools provided by the listing agent
- District: Hollis-Brookline Sch Dst
Source: PrimeMLS. This data may not be complete. We recommend contacting the local school district to confirm school assignments for this home.
Get a cash offer in 3 minutes
Find out how much your home could sell for in as little as 3 minutes with a no-obligation cash offer.
Estimated market value$884,200
Get a cash offer in 3 minutes
Find out how much your home could sell for in as little as 3 minutes with a no-obligation cash offer.
Estimated market value
$884,200
