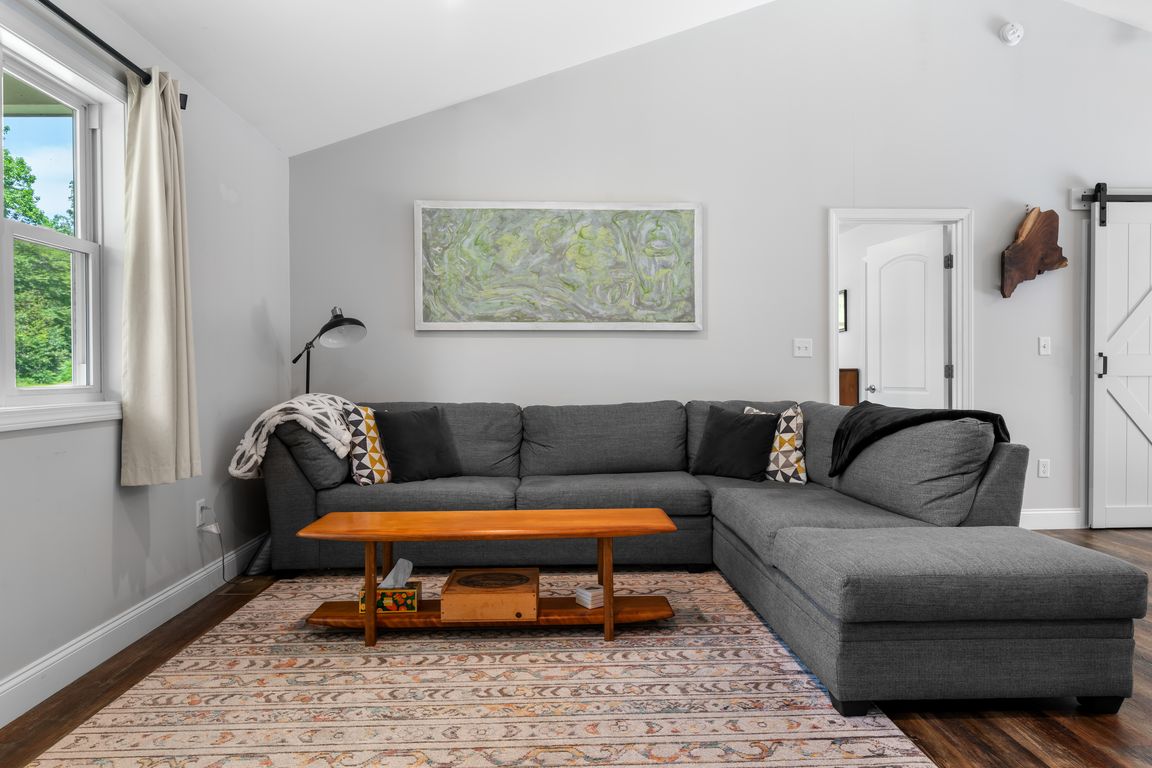
Active
$535,000
3beds
2,006sqft
36 Redwood Lane, Sanford, ME 04073
3beds
2,006sqft
Single family residence
Built in 2020
1.09 Acres
2 Attached garage spaces
$267 price/sqft
What's special
Granite countertopsSoft-close cabinetryEn suite bathHot tubLarge deckFinished basementUpdated kitchen
Move-in ready 2020-built home on 1.09 acres in Sanford! This well-maintained property offers 1,456 sq ft of finished space above grade, with additional finished space below. Enjoy cathedral ceilings in the main living area and an updated kitchen with granite countertops and soft-close cabinetry. The split-bedroom layout features a spacious primary ...
- 2 days
- on Zillow |
- 802 |
- 35 |
Likely to sell faster than
Source: Maine Listings,MLS#: 1633648
Travel times
Living Room
kitchen
Primary Bedroom
Zillow last checked: 7 hours ago
Listing updated: August 08, 2025 at 11:38am
Listed by:
Century 21 North East
Source: Maine Listings,MLS#: 1633648
Facts & features
Interior
Bedrooms & bathrooms
- Bedrooms: 3
- Bathrooms: 2
- Full bathrooms: 2
Primary bedroom
- Features: Full Bath, Walk-In Closet(s)
- Level: First
Bedroom 2
- Features: Closet
- Level: First
Bedroom 3
- Features: Closet
- Level: First
Kitchen
- Features: Pantry
- Level: First
Living room
- Features: Cathedral Ceiling(s)
- Level: First
Office
- Level: Basement
Other
- Features: Dining Area
- Level: Basement
Heating
- Forced Air
Cooling
- Central Air
Appliances
- Included: Refrigerator, Microwave, Gas Range, Dishwasher
- Laundry: Washer Hookup
Features
- Walk-In Closet(s), 1st Floor Bedroom, 1st Floor Primary Bedroom w/Bath, One-Floor Living, Other, Pantry, Shower
- Flooring: Tile, Carpet
- Basement: Interior,Walk-Out Access,Daylight,Finished,Partial
- Has fireplace: No
Interior area
- Total structure area: 2,006
- Total interior livable area: 2,006 sqft
- Finished area above ground: 1,456
- Finished area below ground: 550
Video & virtual tour
Property
Parking
- Total spaces: 2
- Parking features: Auto Door Opener, 5 - 10 Spaces, Paved, On Site, Inside Entrance
- Attached garage spaces: 2
Features
- Patio & porch: Deck, Porch
- Has spa: Yes
- Has view: Yes
- View description: Trees/Woods
Lot
- Size: 1.09 Acres
- Features: Well Landscaped, Open Lot, Cul-De-Sac, Rural, Subdivided
Details
- Parcel number: SANFM0R10B006BL11
- Zoning: RR
Construction
Type & style
- Home type: SingleFamily
- Architectural style: Raised Ranch
- Property subtype: Single Family Residence
Materials
- Vinyl Siding, Wood Frame
- Foundation: Concrete Perimeter
- Roof: Shingle
Condition
- Year built: 2020
Utilities & green energy
- Electric: Circuit Breakers
- Sewer: Septic Tank, Private Sewer, Septic Design Available
- Water: Well, Private
Community & HOA
Community
- Security: Fire System
Location
- Region: Sanford
Financial & listing details
- Price per square foot: $267/sqft
- Tax assessed value: $414,000
- Annual tax amount: $6,682
- Date on market: 8/8/2025
- Road surface type: Paved