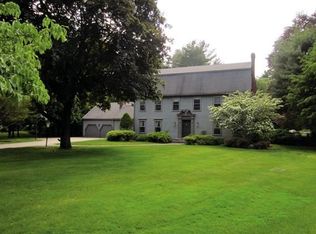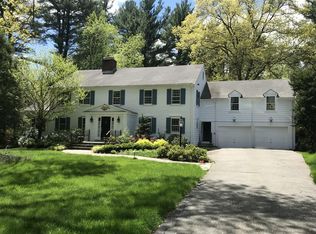Sold for $3,650,000
$3,650,000
36 Ridge Hill Farm Rd, Wellesley, MA 02482
5beds
7,501sqft
Single Family Residence
Built in 1964
1.01 Acres Lot
$4,401,300 Zestimate®
$487/sqft
$8,226 Estimated rent
Home value
$4,401,300
$3.92M - $4.97M
$8,226/mo
Zestimate® history
Loading...
Owner options
Explore your selling options
What's special
Elegant Georgian colonial on over an acre of beautiful grounds abutting conservation land on quiet cul-de sac in coveted Dana Hall neighborhood. A grand entry foyer with sweeping staircase opens to a step-down living room with fireplace and custom millwork. A spectacular first floor office is wrapped in rich woods with library-style built-ins and coffered ceiling, A large family room with fireplace and wet bar opens to an eat-in kitchen with stainless appliances and sun room with indoor grill and vaulted ceiling. Laundry, mudroom, two half baths and three-car garage complete the first floor. Second floor primary suite has high ceilings, fireplace, elegant dressing room with walk in closets and luxurious bathroom with radiant floors and jacuzzi tub. There are four more bedrooms and a sun-filled studio space with cupola and beamed ceiling ideal for work or play. Walk-out lower level features a movie theatre, gym, game room and 2000 bottle wine room. An exceptional home not to be missed.
Zillow last checked: 8 hours ago
Listing updated: April 24, 2023 at 06:16am
Listed by:
Jamie Grossman 617-519-5333,
MGS Group Real Estate LTD - Wellesley 617-714-4544
Bought with:
Wilson Group
Keller Williams Realty
Source: MLS PIN,MLS#: 73073817
Facts & features
Interior
Bedrooms & bathrooms
- Bedrooms: 5
- Bathrooms: 7
- Full bathrooms: 4
- 1/2 bathrooms: 3
Primary bedroom
- Features: Bathroom - Full, Bathroom - Double Vanity/Sink, Cathedral Ceiling(s), Vaulted Ceiling(s), Walk-In Closet(s), Closet, Closet/Cabinets - Custom Built, Flooring - Hardwood, Flooring - Stone/Ceramic Tile, Lighting - Pendant, Closet - Double
- Level: Second
- Area: 323
- Dimensions: 17 x 19
Bedroom 2
- Features: Bathroom - Full, Bathroom - Double Vanity/Sink, Walk-In Closet(s), Flooring - Wall to Wall Carpet
- Level: Second
- Area: 255
- Dimensions: 15 x 17
Bedroom 3
- Features: Bathroom - Full, Closet, Flooring - Wall to Wall Carpet
- Level: Second
- Area: 192
- Dimensions: 16 x 12
Bedroom 4
- Features: Bathroom - Full, Closet, Flooring - Wall to Wall Carpet
- Level: Second
- Area: 209
- Dimensions: 19 x 11
Bedroom 5
- Features: Bathroom - Full, Cedar Closet(s), Flooring - Wall to Wall Carpet
- Level: Second
- Area: 120
- Dimensions: 12 x 10
Primary bathroom
- Features: Yes
Bathroom 1
- Features: Bathroom - Full, Bathroom - Tiled With Tub & Shower
- Level: Second
Bathroom 2
- Features: Bathroom - Full, Bathroom - Tiled With Tub, Double Vanity
- Level: Second
Bathroom 3
- Features: Bathroom - Tiled With Shower Stall
- Level: Second
Dining room
- Features: Flooring - Hardwood
- Level: First
- Area: 289
- Dimensions: 17 x 17
Family room
- Features: Bathroom - Half, Flooring - Hardwood, Wet Bar, Crown Molding
- Level: Main,First
- Area: 442
- Dimensions: 17 x 26
Kitchen
- Features: Bathroom - Half, Closet/Cabinets - Custom Built, Flooring - Wood, Pantry, Countertops - Stone/Granite/Solid, Kitchen Island, Wet Bar, Breakfast Bar / Nook, Cabinets - Upgraded, Exterior Access, Open Floorplan, Recessed Lighting, Second Dishwasher, Stainless Steel Appliances, Wine Chiller, Lighting - Pendant, Lighting - Overhead
- Level: Main,First
- Area: 506
- Dimensions: 23 x 22
Living room
- Features: Wood / Coal / Pellet Stove, Closet/Cabinets - Custom Built, Flooring - Hardwood, Decorative Molding
- Level: First
- Area: 476
- Dimensions: 17 x 28
Heating
- Central, Forced Air, Radiant, Fireplace(s), Fireplace
Cooling
- Central Air
Appliances
- Included: Gas Water Heater, Range, Oven, Dishwasher, Disposal, Microwave, Indoor Grill, Refrigerator, Freezer, Washer, Dryer, Water Treatment, Wine Refrigerator, Range Hood, Water Softener, Wine Cooler, Stainless Steel Appliance(s)
- Laundry: Sink, Bathroom - Half, Flooring - Stone/Ceramic Tile, Main Level, First Floor, Electric Dryer Hookup, Washer Hookup
Features
- Coffered Ceiling(s), Closet/Cabinets - Custom Built, Lighting - Sconce, Lighting - Pendant, Lighting - Overhead, Crown Molding, Beamed Ceilings, Vaulted Ceiling(s), Walk-In Closet(s), Bathroom - Half, Wet bar, Cathedral Ceiling(s), Countertops - Upgraded, Open Floorplan, Cabinets - Upgraded, Library, Bonus Room, Exercise Room, Media Room, Sun Room, Game Room, Wet Bar, Wired for Sound, Internet Available - Unknown
- Flooring: Wood, Tile, Carpet, Hardwood, Flooring - Hardwood, Flooring - Stone/Ceramic Tile
- Doors: French Doors
- Windows: Picture, Skylight, Insulated Windows
- Basement: Full,Finished,Walk-Out Access,Sump Pump
- Number of fireplaces: 4
- Fireplace features: Family Room, Living Room, Master Bedroom
Interior area
- Total structure area: 7,501
- Total interior livable area: 7,501 sqft
Property
Parking
- Total spaces: 13
- Parking features: Attached, Paved Drive, Off Street, Driveway, Paved
- Attached garage spaces: 3
- Uncovered spaces: 10
Features
- Exterior features: Rain Gutters, Professional Landscaping, Sprinkler System, Decorative Lighting, Garden
Lot
- Size: 1.01 Acres
Details
- Parcel number: 262361
- Zoning: 021
- Other equipment: Intercom
Construction
Type & style
- Home type: SingleFamily
- Architectural style: Colonial,Georgian
- Property subtype: Single Family Residence
Materials
- Brick
- Foundation: Concrete Perimeter
- Roof: Tile
Condition
- Year built: 1964
Utilities & green energy
- Electric: 220 Volts
- Sewer: Public Sewer
- Water: Public
- Utilities for property: for Gas Range, for Electric Oven, for Electric Dryer, Washer Hookup
Community & neighborhood
Security
- Security features: Security System
Community
- Community features: Shopping, Walk/Jog Trails, Conservation Area, Private School, Public School
Location
- Region: Wellesley
Price history
| Date | Event | Price |
|---|---|---|
| 4/3/2023 | Sold | $3,650,000-3.9%$487/sqft |
Source: MLS PIN #73073817 Report a problem | ||
| 2/15/2023 | Contingent | $3,800,000$507/sqft |
Source: MLS PIN #73073817 Report a problem | ||
| 1/26/2023 | Listed for sale | $3,800,000+308.6%$507/sqft |
Source: MLS PIN #73073817 Report a problem | ||
| 12/29/1994 | Sold | $930,000$124/sqft |
Source: Public Record Report a problem | ||
Public tax history
| Year | Property taxes | Tax assessment |
|---|---|---|
| 2025 | $36,124 -2.5% | $3,514,000 -1.2% |
| 2024 | $37,039 +12% | $3,558,000 +23.2% |
| 2023 | $33,068 +0.4% | $2,888,000 +2.4% |
Find assessor info on the county website
Neighborhood: 02482
Nearby schools
GreatSchools rating
- 9/10Hunnewell Elementary SchoolGrades: K-5Distance: 1.3 mi
- 8/10Wellesley Middle SchoolGrades: 6-8Distance: 1.8 mi
- 10/10Wellesley High SchoolGrades: 9-12Distance: 1.9 mi
Schools provided by the listing agent
- Elementary: Hunnewell Elem
- Middle: Wellesley Ms
- High: Wellesley Hs
Source: MLS PIN. This data may not be complete. We recommend contacting the local school district to confirm school assignments for this home.

