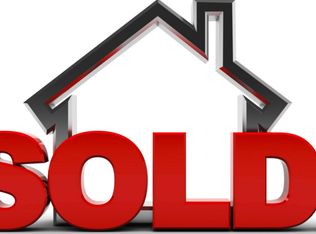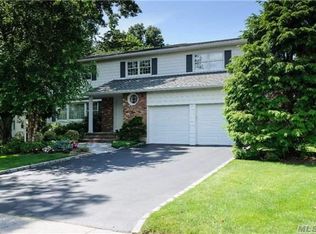Sold for $1,500,000
$1,500,000
36 Ridge Road, Searingtown, NY 11507
6beds
3,381sqft
Single Family Residence, Residential
Built in 1963
8,500 Square Feet Lot
$1,557,500 Zestimate®
$444/sqft
$6,477 Estimated rent
Home value
$1,557,500
$1.40M - $1.73M
$6,477/mo
Zestimate® history
Loading...
Owner options
Explore your selling options
What's special
Beautiful and Stylish Home where attention to detail are evident in the seller's pursuit of perfection. Experience Luxurious Living in this Stunning 3,381 sq ft Custom Raised Ranch, Featuring Generously Sized Rooms and Striking Interior Details. Set against a Backdrop of incredible curb appeal and designer landscaping, this Fully Renovated, Sun-Filled Home offers an Open Floor Plan that is Highly sought after. This unique, spacious home is designed for a grand lifestyle, with 4 bedrooms and 2 baths on the main level. The lower level boasts a large family room, 2 sunny bedrooms, and a full bath. The fabulous gourmet kitchen, equipped with top-of-the-line appliances, is located at the rear of the home, offering access to a beautiful deck perfect for al fresco dining and entertaining. Additional highlights include gleaming hardwood floors throughout, updated designer bathrooms, a laundry room with new, oversized appliances on the main level, and both front and back staircases. Ideally located near shops, restaurants, highways, and transportation, this remarkable home offers the perfect blend of comfort and convenience. A Must See
Zillow last checked: 8 hours ago
Listing updated: June 20, 2025 at 10:11pm
Listed by:
Shirley Y. Chen 917-254-0248,
Prime Realty 718-229-2922,
Fei Chen 646-427-0200,
Prime Realty
Bought with:
Agustina DeLaCruz CBR, 10401253653
BERKSHIRE HATHAWAY
Source: OneKey® MLS,MLS#: 834352
Facts & features
Interior
Bedrooms & bathrooms
- Bedrooms: 6
- Bathrooms: 3
- Full bathrooms: 3
Heating
- Has Heating (Unspecified Type)
Cooling
- Central Air
Appliances
- Included: Dishwasher, Gas Oven, Refrigerator, Stainless Steel Appliance(s), Gas Water Heater
- Laundry: Washer/Dryer Hookup
Features
- First Floor Bedroom, First Floor Full Bath, Eat-in Kitchen, Formal Dining, Granite Counters, Primary Bathroom, Open Floorplan, Open Kitchen, Recessed Lighting
- Flooring: Hardwood
- Attic: Crawl
- Has fireplace: Yes
Interior area
- Total structure area: 3,381
- Total interior livable area: 3,381 sqft
Property
Parking
- Total spaces: 2
- Parking features: Garage
- Garage spaces: 2
Lot
- Size: 8,500 sqft
Details
- Parcel number: 2289071540000230
- Special conditions: None
Construction
Type & style
- Home type: SingleFamily
- Property subtype: Single Family Residence, Residential
Condition
- Year built: 1963
Utilities & green energy
- Sewer: Public Sewer
- Water: Public
- Utilities for property: Electricity Connected, Natural Gas Connected, Phone Connected, Sewer Connected, Water Connected
Community & neighborhood
Location
- Region: Albertson
Other
Other facts
- Listing agreement: Exclusive Agency
Price history
| Date | Event | Price |
|---|---|---|
| 6/20/2025 | Sold | $1,500,000+0.1%$444/sqft |
Source: | ||
| 5/22/2025 | Pending sale | $1,499,000$443/sqft |
Source: | ||
| 5/15/2025 | Listed for sale | $1,499,000$443/sqft |
Source: | ||
| 3/24/2025 | Pending sale | $1,499,000$443/sqft |
Source: | ||
| 3/21/2025 | Listing removed | $1,499,000$443/sqft |
Source: | ||
Public tax history
| Year | Property taxes | Tax assessment |
|---|---|---|
| 2024 | -- | $895 +2.4% |
| 2023 | -- | $874 -1.9% |
| 2022 | -- | $891 |
Find assessor info on the county website
Neighborhood: 11507
Nearby schools
GreatSchools rating
- 8/10Searingtown SchoolGrades: K-5,11Distance: 0.6 mi
- 8/10Herricks Middle SchoolGrades: 6-8Distance: 0.4 mi
- 10/10Herricks High SchoolGrades: 9-12Distance: 0.8 mi
Schools provided by the listing agent
- Elementary: Contact Agent
- Middle: Herricks Middle School
- High: Herricks High School
Source: OneKey® MLS. This data may not be complete. We recommend contacting the local school district to confirm school assignments for this home.
Get a cash offer in 3 minutes
Find out how much your home could sell for in as little as 3 minutes with a no-obligation cash offer.
Estimated market value$1,557,500
Get a cash offer in 3 minutes
Find out how much your home could sell for in as little as 3 minutes with a no-obligation cash offer.
Estimated market value
$1,557,500

