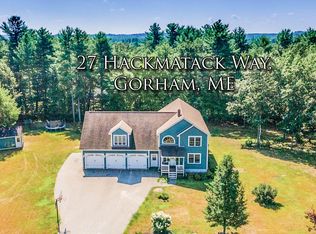Closed
$750,000
36 Ritz Farm Road, Gorham, ME 04038
3beds
3,110sqft
Single Family Residence
Built in 1999
2.21 Acres Lot
$799,400 Zestimate®
$241/sqft
$3,769 Estimated rent
Home value
$799,400
$759,000 - $839,000
$3,769/mo
Zestimate® history
Loading...
Owner options
Explore your selling options
What's special
This extremely meticulous and well cared for spacious 3-4 bedroom, 2.5 bath home awaits! Nestled on a peaceful 2+ acres, this property rests on a cul-de-sac and offers both privacy and nearby desired amenities intown. It's the perfect time of year to sip your morning coffee or evening beverage sitting on the inviting front porch overlooking the expansive lawn and landscaping or to gather in the 3-season sunroom as you're entertaining guests and grilling on the brick patio. A truly picturesque setting! With thought in mind, this home was built with pine tongue and groove sheathing throughout. A great deal of planning went into building this quality home, including a set of staircases leading to the second floor from each end of the house allowing a convenience for daily living and functional use. When winter returns, enjoyment will come from cozying up on the couch in the living room next to the warmth of the Jotul gas fireplace insert observing the stunning stone hearth fireplace and gleaming hardwood floors or resting in the sitting room alongside a second gas fireplace. The sizable eat-in kitchen offers a separate formal dining room just off the kitchen for easy access. The roomy primary suite boasts cathedral ceilings and allows for pampering in a private bathroom containing a double sink vanity and soaking tub with a separate shower. Additional features include 1st flr laundry, 1st flr office, finished bonus room, plus additional unfinished space ready to make your own for added living opportunity in the future over the two-car attached garage, plenty of storage/built-ins, mudroom direct entry from the garage and front porch, full basement, generator hook-up and more. This desirable neighborhood is an easy commute to Gorham Village, University of Southern Maine, Sebago Lake Station Landing boat launch (1.8 miles), Lakes Region, Windham, the Portland Jetport, Downtown Portland and the Maine Mall. Owners may be willing to sell abutting buildable 2+ acre lot.
Zillow last checked: 8 hours ago
Listing updated: July 21, 2025 at 09:19am
Listed by:
Keller Williams Realty
Bought with:
Portside Real Estate Group
Source: Maine Listings,MLS#: 1556823
Facts & features
Interior
Bedrooms & bathrooms
- Bedrooms: 3
- Bathrooms: 3
- Full bathrooms: 2
- 1/2 bathrooms: 1
Primary bedroom
- Features: Cathedral Ceiling(s), Double Vanity, Full Bath, Separate Shower, Soaking Tub, Suite, Walk-In Closet(s)
- Level: Second
Bedroom 2
- Features: Closet
- Level: Second
Bedroom 3
- Features: Closet
- Level: Second
Bonus room
- Level: Second
Den
- Features: Gas Fireplace
- Level: First
Dining room
- Features: Formal
- Level: First
Kitchen
- Features: Eat-in Kitchen
- Level: First
Living room
- Features: Gas Fireplace
- Level: First
Office
- Level: First
Sunroom
- Features: Cathedral Ceiling(s), Three-Season
- Level: First
Heating
- Baseboard, Hot Water, Zoned, Other
Cooling
- None
Appliances
- Included: Dishwasher, Dryer, Microwave, Electric Range, Refrigerator, Washer
Features
- Attic, Bathtub, Shower, Storage, Walk-In Closet(s), Primary Bedroom w/Bath
- Flooring: Carpet, Tile, Wood
- Basement: Bulkhead,Interior Entry,Full,Unfinished
- Number of fireplaces: 2
Interior area
- Total structure area: 3,110
- Total interior livable area: 3,110 sqft
- Finished area above ground: 3,110
- Finished area below ground: 0
Property
Parking
- Total spaces: 2
- Parking features: Paved, 11 - 20 Spaces, On Site, Garage Door Opener, Storage
- Attached garage spaces: 2
Features
- Patio & porch: Patio, Porch
- Has view: Yes
- View description: Scenic
Lot
- Size: 2.21 Acres
- Features: Cul-De-Sac, Landscaped
Details
- Parcel number: GRHMM084B016L004
- Zoning: R
Construction
Type & style
- Home type: SingleFamily
- Architectural style: Colonial,Contemporary
- Property subtype: Single Family Residence
Materials
- Wood Frame, Vinyl Siding
- Roof: Pitched,Shingle
Condition
- Year built: 1999
Utilities & green energy
- Electric: Circuit Breakers, Generator Hookup
- Sewer: Private Sewer, Septic Design Available
- Water: Private, Well
Green energy
- Energy efficient items: Ceiling Fans
Community & neighborhood
Location
- Region: Gorham
- Subdivision: Sebago Knoll
Other
Other facts
- Road surface type: Paved
Price history
| Date | Event | Price |
|---|---|---|
| 6/23/2023 | Pending sale | $745,000-0.7%$240/sqft |
Source: | ||
| 6/22/2023 | Sold | $750,000+0.7%$241/sqft |
Source: | ||
| 4/27/2023 | Contingent | $745,000$240/sqft |
Source: | ||
| 4/22/2023 | Listed for sale | $745,000-0.7%$240/sqft |
Source: | ||
| 1/21/2023 | Listing removed | -- |
Source: | ||
Public tax history
| Year | Property taxes | Tax assessment |
|---|---|---|
| 2024 | $7,523 +6.9% | $511,800 |
| 2023 | $7,037 +12.3% | $511,800 +5% |
| 2022 | $6,266 -4.8% | $487,600 +40.7% |
Find assessor info on the county website
Neighborhood: 04038
Nearby schools
GreatSchools rating
- 8/10Great Falls Elementary SchoolGrades: K-5Distance: 3.7 mi
- 8/10Gorham Middle SchoolGrades: 6-8Distance: 6.4 mi
- 9/10Gorham High SchoolGrades: 9-12Distance: 5.8 mi
Get pre-qualified for a loan
At Zillow Home Loans, we can pre-qualify you in as little as 5 minutes with no impact to your credit score.An equal housing lender. NMLS #10287.
