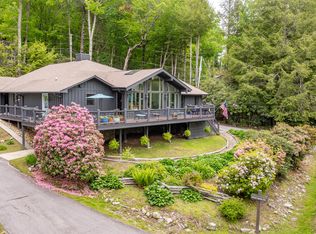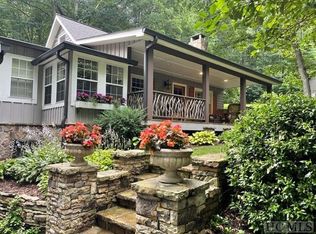Sold for $1,500,000
$1,500,000
36 Rocky Ridge Road, Highlands, NC 28741
3beds
--sqft
Single Family Residence
Built in 1985
0.33 Acres Lot
$1,516,700 Zestimate®
$--/sqft
$3,433 Estimated rent
Home value
$1,516,700
$1.23M - $1.87M
$3,433/mo
Zestimate® history
Loading...
Owner options
Explore your selling options
What's special
Welcome to 36 Rocky Ridge Road, Highlands NC — a refined mountain retreat perfectly perched just outside the gates of the esteemed Highlands Falls Country Club. Nestled in the intimate enclave of Vista Valley Estates, this 3-bedroom, 3-bathroom residence offers exceptional privacy while boasting sweeping views of the 8th and 9th fairways and the picturesque lake at the club’s entrance.
Step inside to discover warm hardwood flooring, vaulted wood-lined ceilings, and a spacious well-appointed kitchen designed for both effortless entertaining and everyday living. Featuring stainless steel appliance, granite countertops and an oversized stone-topped breakfast bar... there is plenty of room for everyone to gather 'round. The inviting living room centers around a handsome stone fireplace with gas logs, creating a cozy ambiance for cool mountain evenings.
The covered living porch, complete with a second gas fireplace, extends your living space outdoors, providing an idyllic vantage point for savoring tranquil mornings and golden sunsets over the manicured fairways. Two additional open deck spaces provide even more opportunity to soak up the afternoon sun.
This is true main-level living at its best with all the necessities. The master wing of the home is adorned with wood flooring, direct access to the open deck, and a recently updated ensuite with dual sinks and gorgeous walk-in shower. Main level also features 2 additional guest rooms and 2 additional full baths. The laundry on main is a spacious area with built in cabinets and countertop, making laundry a breeze.
Downstairs, the partially finished lower level offers a second living area with direct access to a lower deck—ideal for guests, family gatherings, or quiet relaxation surrounded by nature.
Whether you’re seeking a peaceful seasonal escape or a year-round Highlands haven, this property combines classic mountain charm with coveted proximity to the golf course, clubhouse, and town amenities. Home is currently offered furnished with a small exclusions list provided by owner.
Come experience the Highlands lifestyle at 36 Rocky Ridge Road — where timeless comfort and unforgettable views await.
Zillow last checked: 8 hours ago
Listing updated: September 24, 2025 at 12:43pm
Listed by:
Faye Wurm,
Berkshire Hathaway HomeServices Meadows Mountain Realty - HF
Bought with:
Joe Deckman
Highlands Sotheby's International Realty - DT
Source: HCMLS,MLS#: 1001360Originating MLS: Highlands Cashiers Board of Realtors
Facts & features
Interior
Bedrooms & bathrooms
- Bedrooms: 3
- Bathrooms: 3
- Full bathrooms: 3
Primary bedroom
- Description: Ensuite with direct deck access, walk-in closet and recently updated bath.
- Level: Main
Bedroom 2
- Description: Direct access to second open deck area, spacious guest room with direct access to guest bath equipped with dual vanities and tub/shower combo.
- Level: Main
Bedroom 3
- Description: Spacious guest room with private ensuite.
- Level: Main
Primary bathroom
- Description: Updated ensuite with beautiful walk-in shower, dual vanities and shiplap walls.
- Features: Granite Counters
- Level: Main
Bathroom 2
- Description: Guest bath with access to main living area guest room, features dual sinks, tub/shower combo.
- Level: Main
Bathroom 3
- Description: Ensuite bath to guestroom, with walk-in shower, pedestal sink and solar tube for extra lighting.
- Level: Main
Dining room
- Description: Spacious formal dining area open to living room and direct kitchen access.
- Features: Tray Ceiling(s), Chandelier
- Level: Main
Family room
- Description: Large open room in lower level of the home. Plenty of windows for natural light and access to deck area,
- Level: Lower
Kitchen
- Description: Large open kitchen with expansive stone-tiled breakfast bar that backs up to living area. Stainless steel appliance, granite countertops, wood and beam lined ceilings.
- Features: Beamed Ceilings, Breakfast Bar, Built-in Features, Chandelier, Granite Counters, Stone Counters, Vaulted Ceiling(s)
- Level: Main
Laundry
- Description: Great space with built in cabinets and counter. Features full size washer/dryer.
- Level: Main
Living room
- Description: Open and bright with updated stone and gas log fireplace, wood and beamed lined ceiling, open to covered living porch.
- Features: Beamed Ceilings, Breakfast Bar, Built-in Features, Chandelier, Vaulted Ceiling(s)
- Level: Main
Heating
- Central, Heat Pump, Multi-Fuel
Cooling
- Central Air, Heat Pump, Wall Unit(s)
Appliances
- Included: Dryer, Dishwasher, Electric Water Heater, Gas Oven, Gas Range, Microwave, Refrigerator, Trash Compactor, Washer
- Laundry: Main Level
Features
- Beamed Ceilings, Breakfast Bar, Built-in Features, Tray Ceiling(s), Ceiling Fan(s), Chandelier, Separate/Formal Dining Room, Entrance Foyer, Granite Counters, Stone Counters, Solar Tube(s), Vaulted Ceiling(s), Walk-In Closet(s)
- Flooring: Carpet, Tile, Wood
- Basement: Exterior Entry,Heated,Interior Entry,Partially Finished
- Number of fireplaces: 2
- Fireplace features: Gas Log, Living Room, Outside, Propane
- Furnished: Yes
Property
Parking
- Total spaces: 2
- Parking features: Attached Carport, Circular Driveway, Paved
- Carport spaces: 2
Features
- Levels: One and One Half
- Patio & porch: Covered, Deck, Porch
- Exterior features: Propane Tank - Owned
- Has view: Yes
- View description: Golf Course
Lot
- Size: 0.33 Acres
- Features: Close to Clubhouse, Corner Lot, Cul-De-Sac, Near Golf Course
- Topography: Sloping
Details
- Parcel number: 7540788284
- Zoning description: Residential
Construction
Type & style
- Home type: SingleFamily
- Property subtype: Single Family Residence
Materials
- Roof: Shingle
Condition
- New construction: No
- Year built: 1985
Utilities & green energy
- Sewer: Septic Permit 3 Bedroom, Septic Tank
- Water: Community/Coop
- Utilities for property: Cable Available, Electricity Connected, Propane, Water Connected
Community & neighborhood
Location
- Region: Highlands
- Subdivision: Valley Vista
HOA & financial
HOA
- Has HOA: Yes
- HOA fee: $1,000 annually
- Association name: Highlands Falls Hoa
- Second HOA fee: $200 annually
- Second association name: Valley Vista Estates Hoa
Other
Other facts
- Listing agreement: Exclusive Right To Sell
- Road surface type: Paved
Price history
| Date | Event | Price |
|---|---|---|
| 9/23/2025 | Sold | $1,500,000+7.2% |
Source: HCMLS #1001360 Report a problem | ||
| 7/21/2025 | Pending sale | $1,399,000 |
Source: BHHS broker feed #1001360 Report a problem | ||
| 7/21/2025 | Contingent | $1,399,000 |
Source: HCMLS #1001360 Report a problem | ||
| 7/2/2025 | Listed for sale | $1,399,000+204.1% |
Source: HCMLS #1001360 Report a problem | ||
| 3/10/2017 | Sold | $460,000-7.8% |
Source: HCMLS #84650 Report a problem | ||
Public tax history
| Year | Property taxes | Tax assessment |
|---|---|---|
| 2024 | $2,366 +0.5% | $777,020 |
| 2023 | $2,354 -0.2% | $777,020 +48.4% |
| 2022 | $2,360 | $523,740 |
Find assessor info on the county website
Neighborhood: 28741
Nearby schools
GreatSchools rating
- 6/10Highlands SchoolGrades: K-12Distance: 1.9 mi
- 6/10Macon Middle SchoolGrades: 7-8Distance: 11.5 mi
- 2/10Mountain View Intermediate SchoolGrades: 5-6Distance: 11.7 mi
Get pre-qualified for a loan
At Zillow Home Loans, we can pre-qualify you in as little as 5 minutes with no impact to your credit score.An equal housing lender. NMLS #10287.

