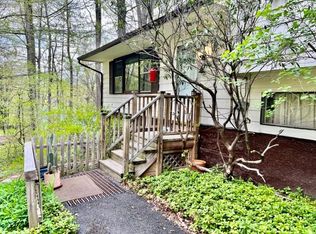Sold for $975,000
$975,000
36 Rolling Ridge Road, Ridgefield, CT 06877
4beds
3,061sqft
Single Family Residence
Built in 1962
1.01 Acres Lot
$1,058,900 Zestimate®
$319/sqft
$5,614 Estimated rent
Home value
$1,058,900
$953,000 - $1.18M
$5,614/mo
Zestimate® history
Loading...
Owner options
Explore your selling options
What's special
Beautifully expanded Cape Cod boasting 4 Bdrms & sited on a 1.01 rolling acre lot on a quiet cul-de-sac. Meticulously updated - this home is designed to enhance daily living. Upon entry, you'll be greeted by a sun-filled Living Rm featuring a New Bay Window, gorgeous Built-Ins surrounding a large wood burning Fireplace & gleaming hardwood floors. The formal Dining Rm w/hardwood floors & large windows opens to the Eat-In Kitchen w/Granite Ctps, updated Cabinets, SS appl. & a Dining Area w/vaulted ceiling, exposed beams & French Doors opening a large deck overlooking the scenic backyard. 4th bedroom or Office w/Hrdwd & adjacent to an updated Full Bath completes the Main Flr. Upstairs, a new Primary Bedroom w/Hrwd Floors, Ceiling Fan, His/Hers Walk-in Closets, Spa-like Bath featuring new marble, double sinks, separate shower & heated floors. Plus, 2 large Bedrooms each w/hardwood floor plus a renovated Full Bath. The LL is above grade offering plenty of natural light w/windows & private door, ideal for Home Office, or Family Room. Separate Laundry Rm & ample storage complete the LL. Upgrades include freshly painted interior, many new Windows, Nature Trail, landscaping, new oil tank, boiler & A/C. Outside, the expansive backyard offers space for outdoor entertaining w/a deck area, lush lawn & mature trees providing shade & privacy. Simply move in and enjoy this turn-key home. Minutes to Main Street w/premier restaurants, schools & CT's #1 Cultural Destination. Approx. 1 HR to NYC
Zillow last checked: 8 hours ago
Listing updated: October 01, 2024 at 02:01am
Listed by:
Karla Murtaugh 203-856-5534,
Compass Connecticut, LLC 203-290-2477
Bought with:
David Calabrese, RES.0815103
Houlihan Lawrence
Source: Smart MLS,MLS#: 24007136
Facts & features
Interior
Bedrooms & bathrooms
- Bedrooms: 4
- Bathrooms: 3
- Full bathrooms: 3
Primary bedroom
- Features: Ceiling Fan(s), Full Bath, Whirlpool Tub, Walk-In Closet(s), Hardwood Floor
- Level: Upper
- Area: 366.76 Square Feet
- Dimensions: 17.3 x 21.2
Bedroom
- Features: Hardwood Floor
- Level: Main
Bedroom
- Features: Hardwood Floor
- Level: Upper
- Area: 190.44 Square Feet
- Dimensions: 13.8 x 13.8
Bedroom
- Features: Hardwood Floor
- Level: Upper
- Area: 333 Square Feet
- Dimensions: 22.2 x 15
Dining room
- Features: Hardwood Floor
- Level: Main
- Area: 172.8 Square Feet
- Dimensions: 13.5 x 12.8
Family room
- Features: Wall/Wall Carpet
- Level: Lower
- Area: 387.2 Square Feet
- Dimensions: 24.2 x 16
Kitchen
- Features: Skylight, Vaulted Ceiling(s), Breakfast Bar, Built-in Features, Granite Counters, French Doors
- Level: Main
Living room
- Features: Bay/Bow Window, Built-in Features, Fireplace, Hardwood Floor
- Level: Main
- Area: 313.76 Square Feet
- Dimensions: 14.8 x 21.2
Heating
- Baseboard, Forced Air, Hot Water, Oil
Cooling
- Ceiling Fan(s), Central Air, Ductless
Appliances
- Included: Electric Range, Refrigerator, Dishwasher, Washer, Dryer, Water Heater
- Laundry: Lower Level
Features
- Basement: Full,Finished
- Attic: None
- Number of fireplaces: 1
Interior area
- Total structure area: 3,061
- Total interior livable area: 3,061 sqft
- Finished area above ground: 2,461
- Finished area below ground: 600
Property
Parking
- Total spaces: 2
- Parking features: Attached, Garage Door Opener
- Attached garage spaces: 2
Lot
- Size: 1.01 Acres
- Features: Few Trees, Level, Cul-De-Sac, Rolling Slope
Details
- Parcel number: 275298
- Zoning: RAA
Construction
Type & style
- Home type: SingleFamily
- Architectural style: Cape Cod
- Property subtype: Single Family Residence
Materials
- HardiPlank Type, Wood Siding
- Foundation: Concrete Perimeter
- Roof: Asphalt
Condition
- New construction: No
- Year built: 1962
Utilities & green energy
- Sewer: Septic Tank
- Water: Shared Well
Community & neighborhood
Security
- Security features: Security System
Community
- Community features: Basketball Court, Golf, Health Club, Library, Park, Tennis Court(s)
Location
- Region: Ridgefield
Price history
| Date | Event | Price |
|---|---|---|
| 7/26/2024 | Sold | $975,000+11.4%$319/sqft |
Source: | ||
| 5/1/2024 | Pending sale | $875,000$286/sqft |
Source: | ||
| 4/5/2024 | Listed for sale | $875,000+42.3%$286/sqft |
Source: | ||
| 7/26/2004 | Sold | $615,000+78.3%$201/sqft |
Source: | ||
| 4/5/1999 | Sold | $345,000$113/sqft |
Source: | ||
Public tax history
| Year | Property taxes | Tax assessment |
|---|---|---|
| 2025 | $12,221 +3.9% | $446,180 |
| 2024 | $11,757 +2.1% | $446,180 |
| 2023 | $11,516 -4.8% | $446,180 +4.9% |
Find assessor info on the county website
Neighborhood: Lake West
Nearby schools
GreatSchools rating
- 9/10Ridgebury Elementary SchoolGrades: PK-5Distance: 0.4 mi
- 8/10Scotts Ridge Middle SchoolGrades: 6-8Distance: 1.2 mi
- 10/10Ridgefield High SchoolGrades: 9-12Distance: 1.1 mi
Schools provided by the listing agent
- Elementary: Ridgebury
- Middle: Scotts Ridge
- High: Ridgefield
Source: Smart MLS. This data may not be complete. We recommend contacting the local school district to confirm school assignments for this home.
Get pre-qualified for a loan
At Zillow Home Loans, we can pre-qualify you in as little as 5 minutes with no impact to your credit score.An equal housing lender. NMLS #10287.
Sell with ease on Zillow
Get a Zillow Showcase℠ listing at no additional cost and you could sell for —faster.
$1,058,900
2% more+$21,178
With Zillow Showcase(estimated)$1,080,078
