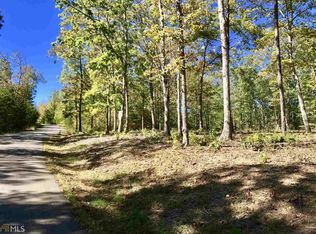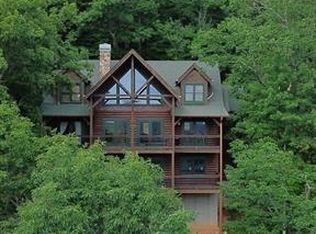Sold
$396,500
36 Rustic Barn Trl, Morganton, GA 30560
3beds
1,344sqft
Residential
Built in 2012
1.13 Acres Lot
$395,000 Zestimate®
$295/sqft
$2,085 Estimated rent
Home value
$395,000
Estimated sales range
Not available
$2,085/mo
Zestimate® history
Loading...
Owner options
Explore your selling options
What's special
Charming Craftsman Cottage promises the tranquility of a pastoral lifestyle blended with modern comforts. Nestled on a generous corner lot, this single-level sanctuary is crafted for those who dream of serene living without sacrificing the convenience of nearby towns Blairsville and Blue Ridgemeticulously maintained with vaulted ceilings, wood floors and updated finishes, setting a stage that's as inviting as it is impressive, chef's kitchen is equipped with stainless steel appliances, an island perfect for prep work, and a spacious pantry, flanked by expansive great room aglow with a warm fireplace, it's an ideal setting for cozy eveningslayout features a split plan, ensuring privacy and comfort, master suite boasts dual closets and an ensuite bath, two guest rooms share a Jack and Jill bathroom, making accommodation a breeze, large covered porch and a grilling deck overlook a fenced yard—perfect for both your two and four-legged family members, outdoor space is coupled with a hardworking oversized carport featuring two large storage rooms and a workshop area, low-maintenance landscape on gentle terrain, surrounded by all paved roadsWhether you're in the market for a full-time residence or a vacation escape, this home checks all boxes for comfort, quality, and charm. Nearby Lake Nottely invites you to explore the great outdoors, making it hard to resist this delightful abode. Why just read about it when you could be living the dream? NO short term rentals provides for a quaint and quiet community of primary and vacation homes with ultimate privacy!
Zillow last checked: 8 hours ago
Listing updated: October 27, 2025 at 11:14am
Listed by:
Julie Fitts-Queen 706-455-4075,
REMAX Town & Country - Blue Ridge
Bought with:
Patricia Rodriguez, 359677
REMAX Town & Country - The Richard Kelley Group
Source: NGBOR,MLS#: 416444
Facts & features
Interior
Bedrooms & bathrooms
- Bedrooms: 3
- Bathrooms: 2
- Full bathrooms: 2
- Main level bedrooms: 3
Primary bedroom
- Level: Main
Heating
- Central, Heat Pump, Electric
Cooling
- Central Air, Electric
Appliances
- Included: Refrigerator, Range, Oven, Microwave, Dishwasher, See Remarks
- Laundry: Main Level, Laundry Room
Features
- Pantry, Ceiling Fan(s), Cathedral Ceiling(s), Sheetrock, Wood, See Remarks, Eat-in Kitchen, High Speed Internet
- Flooring: Wood, Tile
- Windows: Insulated Windows, Screens
- Basement: Crawl Space,None
- Number of fireplaces: 1
- Fireplace features: Ventless, Gas Log
Interior area
- Total structure area: 1,344
- Total interior livable area: 1,344 sqft
Property
Parking
- Total spaces: 2
- Parking features: Carport, Driveway, Asphalt, Concrete
- Garage spaces: 2
- Has carport: Yes
- Has uncovered spaces: Yes
Accessibility
- Accessibility features: Handicap Access
Features
- Levels: One
- Stories: 1
- Patio & porch: Front Porch, Deck, Covered, Patio, Open, See Remarks
- Exterior features: Storage, Garden, Private Yard, Fire Pit
- Has view: Yes
- View description: Mountain(s), Seasonal, Year Round, Long Range, Trees/Woods
- Frontage type: Road
Lot
- Size: 1.13 Acres
- Topography: Level,Sloping,Wooded
Details
- Additional structures: Workshop
- Parcel number: 002 002 A17
Construction
Type & style
- Home type: SingleFamily
- Architectural style: Ranch,Chalet,Cabin,Traditional,Country,Cottage,Craftsman,See Remarks
- Property subtype: Residential
Materials
- Frame, Wood Siding, Stone, See Remarks
- Roof: Shingle
Condition
- Resale
- New construction: No
- Year built: 2012
Utilities & green energy
- Sewer: Septic Tank
- Water: Public
Community & neighborhood
Location
- Region: Morganton
- Subdivision: Hightop Estates
HOA & financial
HOA
- Has HOA: Yes
- HOA fee: $350 annually
Other
Other facts
- Road surface type: Paved
Price history
| Date | Event | Price |
|---|---|---|
| 10/24/2025 | Sold | $396,500-5.6%$295/sqft |
Source: NGBOR #416444 | ||
| 9/23/2025 | Pending sale | $419,900$312/sqft |
Source: NGBOR #416444 | ||
| 8/26/2025 | Price change | $419,900-8.5%$312/sqft |
Source: | ||
| 7/24/2025 | Price change | $459,000-0.2%$342/sqft |
Source: | ||
| 7/17/2025 | Price change | $459,900-2.1%$342/sqft |
Source: NGBOR #416444 | ||
Public tax history
| Year | Property taxes | Tax assessment |
|---|---|---|
| 2024 | $1,652 -0.7% | $145,200 +3.1% |
| 2023 | $1,663 +11.7% | $140,800 +25.9% |
| 2022 | $1,489 +3.1% | $111,852 +22.1% |
Find assessor info on the county website
Neighborhood: 30560
Nearby schools
GreatSchools rating
- 7/10Union County Elementary SchoolGrades: 3-5Distance: 13.4 mi
- 5/10Union County Middle SchoolGrades: 6-8Distance: 13.3 mi
- 8/10Union County High SchoolGrades: 9-12Distance: 13.7 mi

Get pre-qualified for a loan
At Zillow Home Loans, we can pre-qualify you in as little as 5 minutes with no impact to your credit score.An equal housing lender. NMLS #10287.
Sell for more on Zillow
Get a free Zillow Showcase℠ listing and you could sell for .
$395,000
2% more+ $7,900
With Zillow Showcase(estimated)
$402,900
