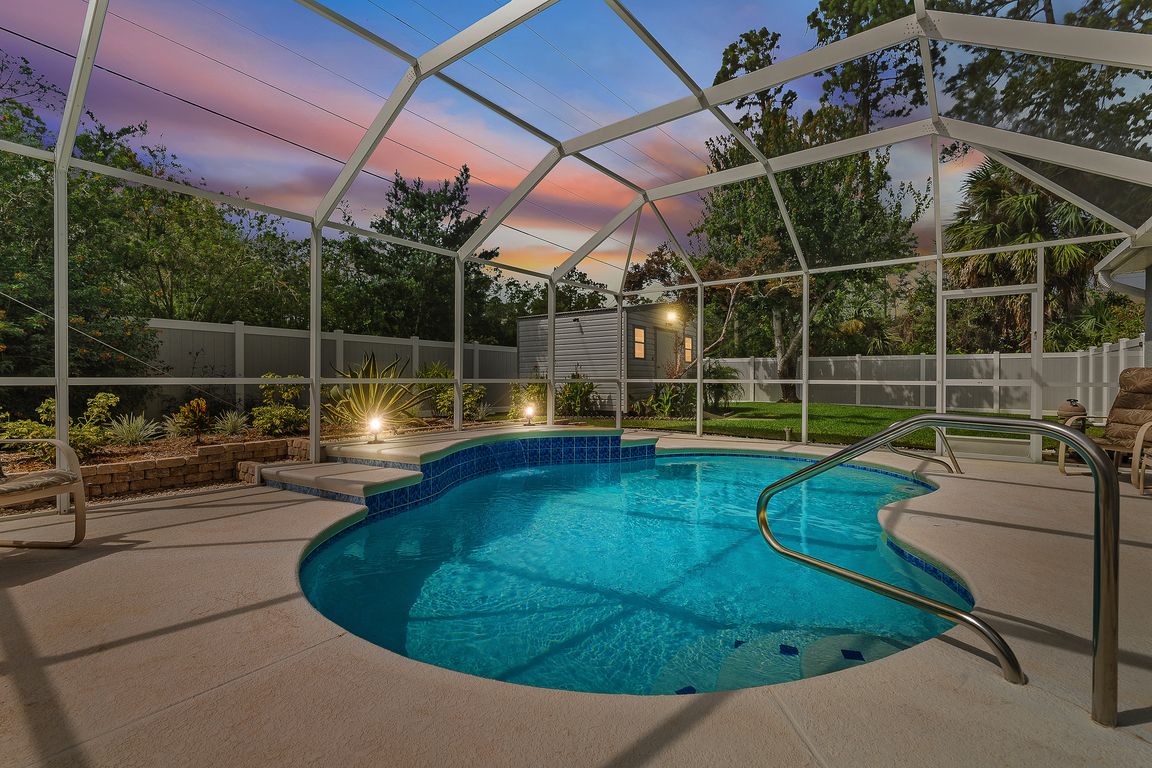
Active
$375,000
3beds
1,490sqft
36 RYDER Drive, Palm Coast, FL 32164
3beds
1,490sqft
Single family residence
Built in 2003
0.29 Acres
2 Garage spaces
$252 price/sqft
What's special
Granite countertopsAbundant natural lightEnsuite bathroomStunning pool viewOpen-concept layoutLanai accessOversized primary suite
Your dream home awaits! Nestled in a friendly neighborhood, this beautifully updated home combines style, convenience, and upgrades. Beautiful landscaping sets the stage for quality found within. Inside, the open-concept layout features soaring ceilings and abundant natural light. Enjoy a stunning pool view from the spacious under-roof enclosed lanai, which measures 252 ...
- 18 days |
- 2,389 |
- 166 |
Source: realMLS,MLS#: 2109716
Travel times
Living Room
Kitchen
Primary Bedroom
Primary Bath
Enclosed Patio
Foyer
Bathroom
Bedroom
Dining Room
Laundry Room
Bedroom
Screened Patio / Pool
Zillow last checked: 7 hours ago
Listing updated: October 04, 2025 at 11:39pm
Listed by:
JONNIE MAEGAN WILSON 386-237-2099,
REAL BROKER LLC 855-450-0442
Source: realMLS,MLS#: 2109716
Facts & features
Interior
Bedrooms & bathrooms
- Bedrooms: 3
- Bathrooms: 2
- Full bathrooms: 2
Primary bedroom
- Level: First
- Area: 240 Square Feet
- Dimensions: 16.00 x 15.00
Bedroom 1
- Level: First
- Area: 130 Square Feet
- Dimensions: 13.00 x 10.00
Bedroom 2
- Level: First
- Area: 120 Square Feet
- Dimensions: 10.00 x 12.00
Primary bathroom
- Level: First
- Area: 104 Square Feet
- Dimensions: 8.00 x 13.00
Bathroom 1
- Level: First
- Area: 45 Square Feet
- Dimensions: 5.00 x 9.00
Dining room
- Level: First
- Area: 132 Square Feet
- Dimensions: 11.00 x 12.00
Florida room
- Level: First
- Area: 247 Square Feet
- Dimensions: 19.00 x 13.00
Kitchen
- Level: First
- Area: 120 Square Feet
- Dimensions: 10.00 x 12.00
Laundry
- Level: First
- Area: 63 Square Feet
- Dimensions: 9.00 x 7.00
Living room
- Level: First
- Area: 300 Square Feet
- Dimensions: 15.00 x 20.00
Heating
- Central, Heat Pump
Cooling
- Central Air, Electric
Appliances
- Included: Dishwasher, Disposal, Electric Range, Refrigerator
- Laundry: Electric Dryer Hookup, In Unit, Washer Hookup
Features
- Ceiling Fan(s), Entrance Foyer, Open Floorplan, Pantry, Primary Bathroom -Tub with Separate Shower, Split Bedrooms, Vaulted Ceiling(s), Walk-In Closet(s)
- Flooring: Laminate, Tile
- Windows: Impact Windows, Storm Shutters
Interior area
- Total structure area: 2,146
- Total interior livable area: 1,490 sqft
Property
Parking
- Total spaces: 2
- Parking features: Garage
- Garage spaces: 2
Features
- Levels: One
- Stories: 1
- Patio & porch: Glass Enclosed, Patio
- Pool features: In Ground
- Fencing: Vinyl
Lot
- Size: 0.29 Acres
Details
- Parcel number: 0711317029003000140
Construction
Type & style
- Home type: SingleFamily
- Architectural style: Traditional
- Property subtype: Single Family Residence
Materials
- Block, Stucco
- Roof: Shingle
Condition
- Updated/Remodeled
- New construction: No
- Year built: 2003
Utilities & green energy
- Sewer: Public Sewer
- Water: Public
- Utilities for property: Cable Available, Electricity Connected, Sewer Connected, Water Connected
Community & HOA
Community
- Subdivision: Not Validd
HOA
- Has HOA: No
Location
- Region: Palm Coast
Financial & listing details
- Price per square foot: $252/sqft
- Tax assessed value: $268,933
- Annual tax amount: $999
- Date on market: 9/20/2025
- Listing terms: Cash,Conventional,FHA
- Road surface type: Asphalt