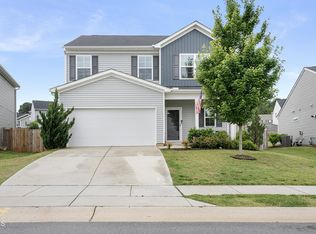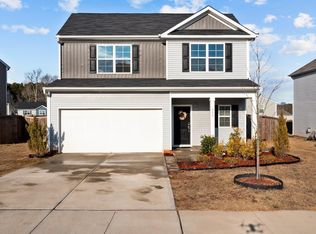LOOK! Do you see it? Your new home is right here! Hear Welcome Home as you step into our McDowell! Have all of your needs filled with this desirable open floorpan that features a kitchen island you just have to see. The downstairs bedroom and full bath are perfect for guests and the 4 bedrooms upstairs will provide flexibility for all! Love a 2nd living area or family game spot? The loft is what you're looking for! Add in the convenience to DT Clayton and shopping and what's not to like?! Don't miss it!!
This property is off market, which means it's not currently listed for sale or rent on Zillow. This may be different from what's available on other websites or public sources.

