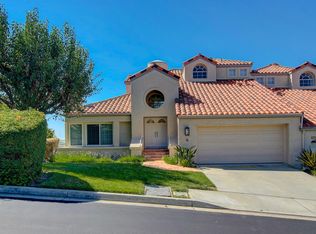Stunning ocean views from nearly every room of this stylish split level home perched high in Laguna Sur! Enter to a volume ceiling foyer with marble tile floors and an inviting living room with a focal point fireplace and patio access with views of the ocean through the formal dining room featuring large view windows. The patio is large enough for a 6 person table with room to spare and is a great spot to enjoy your morning coffee while taking in the blue ocean. Adjacent to the dining room is the updated chef's kitchen. Complete with sweeping ocean views, updated cabinetry, hardware, lighting, granite counters, all stainless steel appliances, including a oven/microwave combo and a 6 burner gas cooktop, and a large eat-in area with a wall of windows, this is the heart of the home. Off the entry is a loft perfect as an office space and the first of 3 ensuite rooms. This one is set up as a family room or den but has a double door entry, a large updated bathroom, a walk in closet and would be perfect as a guest room. A half bath and a laundry room complete the main level. Downstairs you'll find the master suite with a private ocean view patio and an updated ocean view bath with a granite dual sink vanity, recessed lighting, a soaking tub and two separate walk in closets. There is one additional ensuite bedroom with front row views. With an attached 2 car garage and located in a guard gated community offering a great tennis and pool complex, this is a great must see
This property is off market, which means it's not currently listed for sale or rent on Zillow. This may be different from what's available on other websites or public sources.

