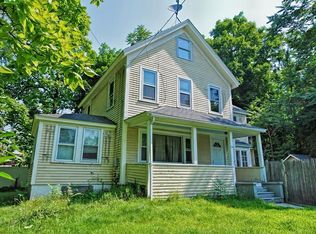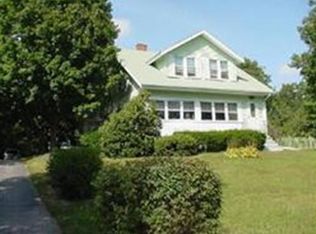Sold for $680,000
$680,000
36 Salem Rd, Billerica, MA 01821
4beds
2,326sqft
Single Family Residence
Built in 1975
0.34 Acres Lot
$692,100 Zestimate®
$292/sqft
$3,571 Estimated rent
Home value
$692,100
$637,000 - $754,000
$3,571/mo
Zestimate® history
Loading...
Owner options
Explore your selling options
What's special
Spacious split level home with tremendous yard space and ideal floor plan ready for immediate occupancy. The open floor plan allows for great entertaining space offering a cabinet packed kitchen with granite counters and natural wood cabinets, a pass through to the cathedral ceiling family room with access to the back yard. A bright dining room with bow window offering plenty of natural light. 3 bedrooms on the main floor and 1 additional in the lower level that could also be an office. Also in the lower level is a fireplaced family room, laundry room and access to the workshop/ former garage. This home also offers central air and a newer roof . There is great access to Route 3A, shopping and shcools. Don't let this opportunity slip away, set up your appointment today. Showings begin at open house Sunday 1-2:30p
Zillow last checked: 8 hours ago
Listing updated: October 21, 2024 at 12:57pm
Listed by:
Valerie Previte 978-604-6460,
William Raveis R.E. & Home Services 978-475-5100
Bought with:
Diana Franco
Century 21 North East
Source: MLS PIN,MLS#: 73286485
Facts & features
Interior
Bedrooms & bathrooms
- Bedrooms: 4
- Bathrooms: 1
- Full bathrooms: 1
Primary bedroom
- Features: Closet, Flooring - Wall to Wall Carpet
- Level: First
- Area: 140
- Dimensions: 14 x 10
Bedroom 2
- Features: Closet, Flooring - Wall to Wall Carpet
- Level: First
- Area: 156
- Dimensions: 13 x 12
Bedroom 3
- Features: Closet, Flooring - Wall to Wall Carpet
- Level: First
- Area: 100
- Dimensions: 10 x 10
Bedroom 4
- Level: Basement
- Area: 121
- Dimensions: 11 x 11
Bathroom 1
- Level: First
Dining room
- Features: Flooring - Wood, Window(s) - Bay/Bow/Box
- Level: First
- Area: 152
- Dimensions: 19 x 8
Family room
- Level: Basement
- Area: 253
- Dimensions: 23 x 11
Kitchen
- Features: Flooring - Wood, Dining Area, Countertops - Stone/Granite/Solid, Exterior Access, Slider
- Level: First
- Area: 190
- Dimensions: 19 x 10
Living room
- Features: Cathedral Ceiling(s), Flooring - Laminate, Exterior Access
- Level: First
- Area: 228
- Dimensions: 19 x 12
Heating
- Forced Air
Cooling
- Central Air
Appliances
- Included: Range, Dishwasher, Microwave, Refrigerator
- Laundry: In Basement, Washer Hookup
Features
- Has basement: No
- Number of fireplaces: 1
- Fireplace features: Family Room
Interior area
- Total structure area: 2,326
- Total interior livable area: 2,326 sqft
Property
Parking
- Total spaces: 4
- Parking features: Under, Workshop in Garage, Paved Drive, Off Street, Paved
- Has attached garage: Yes
- Uncovered spaces: 4
Features
- Patio & porch: Deck
- Exterior features: Deck
Lot
- Size: 0.34 Acres
Details
- Parcel number: 367557
- Zoning: res
Construction
Type & style
- Home type: SingleFamily
- Architectural style: Split Entry
- Property subtype: Single Family Residence
Materials
- Frame
- Foundation: Concrete Perimeter
- Roof: Shingle
Condition
- Year built: 1975
Utilities & green energy
- Sewer: Public Sewer
- Water: Public
- Utilities for property: for Gas Range, Washer Hookup
Community & neighborhood
Community
- Community features: Public Transportation, Shopping, Public School
Location
- Region: Billerica
Price history
| Date | Event | Price |
|---|---|---|
| 10/18/2024 | Sold | $680,000+8%$292/sqft |
Source: MLS PIN #73286485 Report a problem | ||
| 9/15/2024 | Pending sale | $629,900$271/sqft |
Source: | ||
| 9/11/2024 | Contingent | $629,900$271/sqft |
Source: MLS PIN #73286485 Report a problem | ||
| 9/6/2024 | Listed for sale | $629,900+68%$271/sqft |
Source: MLS PIN #73286485 Report a problem | ||
| 2/22/2019 | Sold | $375,000-3.8%$161/sqft |
Source: Public Record Report a problem | ||
Public tax history
| Year | Property taxes | Tax assessment |
|---|---|---|
| 2025 | $6,574 +8.7% | $578,200 +7.9% |
| 2024 | $6,049 +3.5% | $535,800 +8.8% |
| 2023 | $5,846 +7.7% | $492,500 +14.7% |
Find assessor info on the county website
Neighborhood: 01821
Nearby schools
GreatSchools rating
- 7/10Marshall Middle SchoolGrades: 5-7Distance: 0.2 mi
- 5/10Billerica Memorial High SchoolGrades: PK,8-12Distance: 0.9 mi
- 5/10Hajjar Elementary SchoolGrades: K-4Distance: 0.9 mi
Get a cash offer in 3 minutes
Find out how much your home could sell for in as little as 3 minutes with a no-obligation cash offer.
Estimated market value$692,100
Get a cash offer in 3 minutes
Find out how much your home could sell for in as little as 3 minutes with a no-obligation cash offer.
Estimated market value
$692,100

