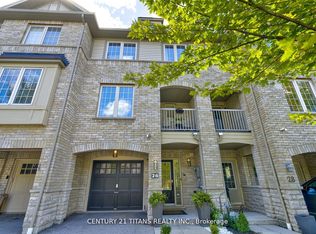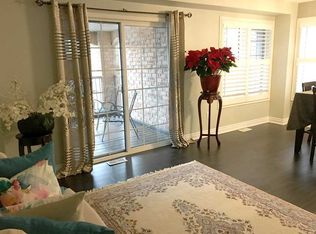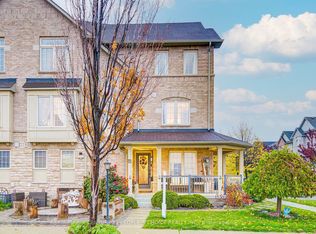Welcome to your next project in the sought-after Mulberry Meadows community in Northeast Ajax - freehold townhome no POTL or maintenance fees!! This 2+1 bedroom, 3-bathroom townhome offers 1,339 sq ft of well-laid-out living space ideal for first-time buyers, investors, or DIY enthusiasts looking to build equity. The open-concept main floor features a bright living/dining area, a modern kitchen with brand new stainless steel appliances, and a walkout to a private balcony perfect for outdoor relaxation. A spacious den off the main living area can easily function as a third bedroom, office, or flex space. The upper level includes two generous bedrooms, including a primary with ensuite and walk-in closet. Enjoy year-round comfort with a new green energy heat pump. The unfinished basement offers additional potential ideal for a small rec area, home gym, or storage. Located in a top-ranked school district, with two parks within a 1-minute walk and situated in an extremely family-friendly neighbourhood. Conveniently close to shopping, transit, and just minutes to Highways 401, 407, and toll-free 412 for easy commuting. Also located down the road from the future Ajax Fairgrounds at the Audley Recreation Centre. This home is simply waiting for your personal touch don't miss this opportunity to customize and make it your own.
This property is off market, which means it's not currently listed for sale or rent on Zillow. This may be different from what's available on other websites or public sources.


