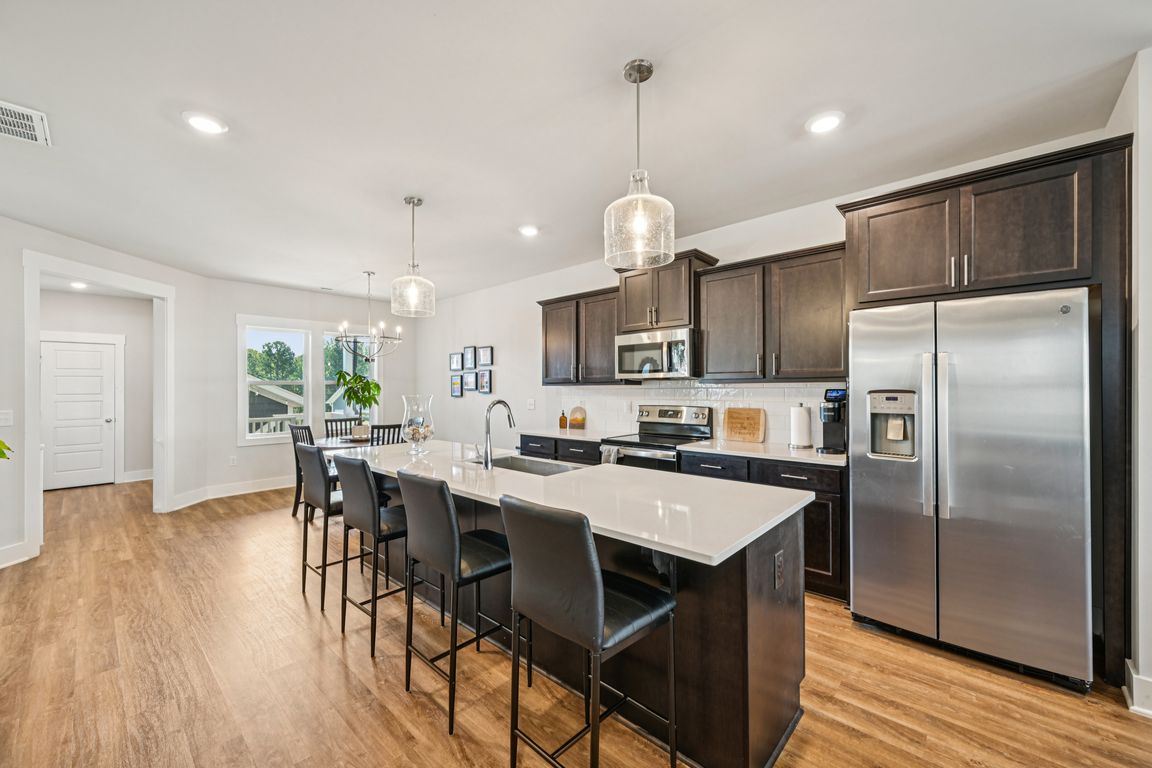
For salePrice cut: $10K (9/24)
$479,000
3beds
1,984sqft
36 Somerleigh Way, Pittsboro, NC 27312
3beds
1,984sqft
Single family residence, residential
Built in 2023
4,791 sqft
2 Garage spaces
$241 price/sqft
$252 semi-annually HOA fee
What's special
Gas fireplaceLarge loftUpgraded lightingSprawling main bedroomLarge mud roomSpacious eat-in-kitchenCountertop island seating
Resort-style living with a luxury home interior available NOW in the highly desirable Chatham Park community! This 2023 ''premium corner lot'' build has upgrades throughout the home such as luxury vinyl plank floors, quartz countertops, upgraded lighting, gas fireplace, tankless water heater, EV charging 2-car garage, stainless steel appliances and so ...
- 63 days |
- 571 |
- 18 |
Source: Doorify MLS,MLS#: 10113227
Travel times
Family Room
Kitchen
Primary Bedroom
Zillow last checked: 7 hours ago
Listing updated: October 14, 2025 at 08:55am
Listed by:
Nick Frade 984-789-1852,
Better Homes & Gardens Real Es
Source: Doorify MLS,MLS#: 10113227
Facts & features
Interior
Bedrooms & bathrooms
- Bedrooms: 3
- Bathrooms: 3
- Full bathrooms: 2
- 1/2 bathrooms: 1
Heating
- Fireplace(s), Forced Air
Cooling
- Central Air
Appliances
- Included: Range Hood, Stainless Steel Appliance(s), Tankless Water Heater, Washer/Dryer
- Laundry: Inside, Upper Level
Features
- Bathtub/Shower Combination, Ceiling Fan(s), Double Vanity, Kitchen Island, Open Floorplan, Pantry, Quartz Counters, Walk-In Shower
- Flooring: Carpet, Vinyl, Tile
- Windows: Low-Emissivity Windows
- Basement: Crawl Space
- Number of fireplaces: 1
- Fireplace features: Gas Log, Living Room, Prefabricated
Interior area
- Total structure area: 1,984
- Total interior livable area: 1,984 sqft
- Finished area above ground: 1,984
- Finished area below ground: 0
Video & virtual tour
Property
Parking
- Total spaces: 4
- Parking features: Detached, Driveway, Garage, Other
- Garage spaces: 2
- Uncovered spaces: 2
Features
- Levels: Two
- Stories: 2
- Patio & porch: Front Porch, Rear Porch
- Exterior features: Private Entrance
- Pool features: Swimming Pool Com/Fee, Community
- Fencing: None
- Has view: Yes
Lot
- Size: 4,791.6 Square Feet
- Features: Back Yard, Corner Lot, Level
Details
- Parcel number: 0095181
- Special conditions: Standard
Construction
Type & style
- Home type: SingleFamily
- Architectural style: Transitional
- Property subtype: Single Family Residence, Residential
Materials
- Fiber Cement
- Foundation: Combination
- Roof: Shingle
Condition
- New construction: No
- Year built: 2023
- Major remodel year: 2023
Utilities & green energy
- Sewer: Public Sewer
- Water: Public
Community & HOA
Community
- Features: Clubhouse, Park, Playground, Pool, Tennis Court(s)
- Subdivision: Chatham Park
HOA
- Has HOA: Yes
- Amenities included: Barbecue, Dog Park, Park, Picnic Area, Playground, Trail(s)
- Services included: Maintenance Grounds
- HOA fee: $252 semi-annually
Location
- Region: Pittsboro
Financial & listing details
- Price per square foot: $241/sqft
- Tax assessed value: $367,974
- Annual tax amount: $4,286
- Date on market: 8/13/2025