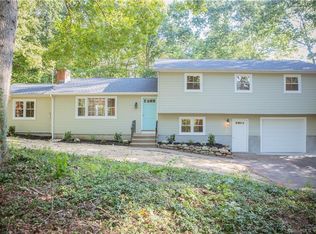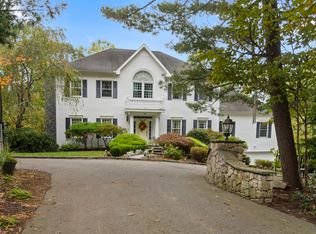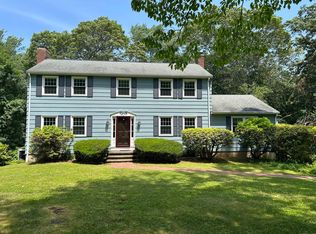Beautifully located on an acre of lush property, this 3,200+ sqft, four-bedroom, four-bath, Garrison-styled home offers ample sunlit-doused living space & wonderful features. Its proximity to downtown Madison, CT & the shoreline means easy access to beaches, Hammonasset State Park & I95. A nicely maintained yard with raised flower beds, two-car garage and paver-covered driveway wrap to a tree-enclosed backyard with patio. The home boasts new windows, well pump, furnace & updated water treatment system. Entering from the tiled front porch, you're greeted with wide-planked & hardwood floors throughout, including all bedrooms. The galley-styled, eat-in kitchen features tiled backsplash, stainless steel appliances, double sink, & granite counters. The adjacent family room has a cozy bricked wall with wood stove insert, and a large picture window. The dining room offers a built-in corner cabinet and French doors to the patio, and a living room features large windows, built-ins and wood fireplace. A possible home office features large windows, and built-in bookshelves. A tiled-floor laundry room with sink/counter, and three-season porch complete the first floor. The second floor includes a large, sunny master suite, and two other nicely sized bedrooms. A fourth bedroom has features of an in-law suite, with separate entrance and full bath. With access to NYC, Boston and Hartford, this ideal location combines the beauty of Connecticut's shoreline with easy drives to key urban areas.
This property is off market, which means it's not currently listed for sale or rent on Zillow. This may be different from what's available on other websites or public sources.


