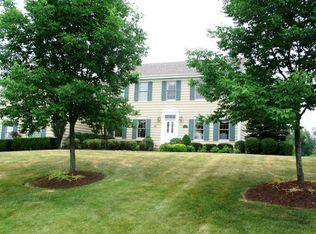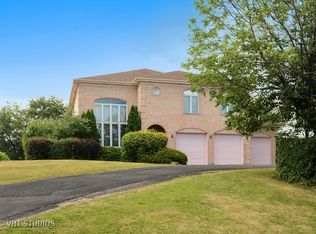Closed
$740,000
36 Squire Rd, Hawthorn Woods, IL 60047
4beds
2,905sqft
Single Family Residence
Built in 1996
1.17 Acres Lot
$760,700 Zestimate®
$255/sqft
$4,478 Estimated rent
Home value
$760,700
$685,000 - $844,000
$4,478/mo
Zestimate® history
Loading...
Owner options
Explore your selling options
What's special
This Stunning All-Brick Home, Nestled On An Expansive 1.17-Acre Lot In The Highly Desirable Meadows Subdivision, Is A True Gem. Built By The Original Owners And Meticulously Maintained, This Home Seamlessly Blends Elegance With Comfort, Making It Ideal For Both Entertaining And Luxurious, Peaceful Living. Upon Entering, You're Greeted By A Charming Foyer That Leads Into A Bright, Open Floor Plan Filled With Natural Light, Creating A Welcoming Atmosphere. The Spacious Kitchen Is A Chef's Dream, Featuring White Cabinetry, A Subway Tile Backsplash, Granite Countertops, And An Island With An Eating Area With Bay Window. A Convenient Butler's Pantry Connects The Kitchen To The Large Dining Room, Perfect For Hosting Gatherings. The Living And Family Rooms Each Feature Their Own Cozy Fireplace, Offering Warmth And Charm. The Den Is Versatile And Can Easily Be Converted Into An Office Or Even A Fifth Bedroom. With A First-Floor Laundry And Mudroom, As Well As A Three-Car Garage Offering Ample Space For Vehicles And Storage, Every Practical Need Is Met. Upstairs, The Luxurious Primary Suite Is A True Retreat, Complete With Dual Walk-In Closets With Organizers And A Spa-Like En-Suite Bath, Perfect For Unwinding. Three Additional Spacious Bedrooms And A Full Hall Bath With Dual Sinks Round Out The Second Floor. The Finished Walkout Basement Serves As An Additional Living Area, Complete With A Cozy Stone Fireplace And A Large Game Area. Enjoy Serene Views Of The Conservancy From The Outdoor Patio, Which Features A Tranquil Water Fountain. A Powder Room, Cedar Closet, And Two Large Storage Areas Complete This Lower Level, Ensuring That Every Need Is Met. Step Outside On The Paver Walkway To The Expansive Deck, A Perfect Space For Summer Gatherings, And Enjoy Breathtaking Views Of The Fireworks On The Fourth Of July. The Beautifully Landscaped Yard Offers Plenty Of Space For Relaxation And Play. Throughout The Home, You'll Find Recessed Lighting, White Six-Panel Doors, Wainscoting, And Crown Molding, Adding To The Refined And Polished Feel. Central Vacuum. This Home Truly Has It All-Luxury, Comfort, And Style-Making It A Must-See!
Zillow last checked: 8 hours ago
Listing updated: May 16, 2025 at 02:09am
Listing courtesy of:
Sandra Amidei 847-809-9696,
RE/MAX Suburban
Bought with:
Brian Bruce
North Shore Preferred Properties Inc
Source: MRED as distributed by MLS GRID,MLS#: 12303396
Facts & features
Interior
Bedrooms & bathrooms
- Bedrooms: 4
- Bathrooms: 4
- Full bathrooms: 2
- 1/2 bathrooms: 2
Primary bedroom
- Features: Flooring (Carpet), Bathroom (Full)
- Level: Second
- Area: 192 Square Feet
- Dimensions: 16X12
Bedroom 2
- Features: Flooring (Carpet)
- Level: Second
- Area: 156 Square Feet
- Dimensions: 13X12
Bedroom 3
- Features: Flooring (Carpet)
- Level: Second
- Area: 144 Square Feet
- Dimensions: 12X12
Bedroom 4
- Features: Flooring (Carpet)
- Level: Second
- Area: 120 Square Feet
- Dimensions: 12X10
Den
- Features: Flooring (Hardwood)
- Level: Main
- Area: 150 Square Feet
- Dimensions: 15X10
Dining room
- Features: Flooring (Hardwood)
- Level: Main
- Area: 168 Square Feet
- Dimensions: 14X12
Eating area
- Features: Flooring (Hardwood)
- Level: Main
- Area: 84 Square Feet
- Dimensions: 14X6
Family room
- Features: Flooring (Carpet)
- Level: Main
- Area: 289 Square Feet
- Dimensions: 17X17
Other
- Features: Flooring (Carpet)
- Level: Basement
- Area: 289 Square Feet
- Dimensions: 17X17
Foyer
- Features: Flooring (Hardwood)
- Level: Main
- Area: 54 Square Feet
- Dimensions: 9X6
Game room
- Features: Flooring (Carpet)
- Level: Basement
- Area: 266 Square Feet
- Dimensions: 19X14
Kitchen
- Features: Kitchen (Eating Area-Table Space, Island, Pantry-Closet), Flooring (Hardwood)
- Level: Main
- Area: 156 Square Feet
- Dimensions: 13X12
Laundry
- Features: Flooring (Ceramic Tile)
- Level: Main
- Area: 80 Square Feet
- Dimensions: 10X8
Living room
- Features: Flooring (Carpet)
- Level: Main
- Area: 168 Square Feet
- Dimensions: 14X12
Pantry
- Features: Flooring (Hardwood)
- Level: Main
- Area: 35 Square Feet
- Dimensions: 7X5
Storage
- Features: Flooring (Other)
- Level: Basement
- Area: 242 Square Feet
- Dimensions: 22X11
Other
- Features: Flooring (Other)
- Level: Basement
- Area: 266 Square Feet
- Dimensions: 19X14
Heating
- Natural Gas, Forced Air, Sep Heating Systems - 2+
Cooling
- Central Air
Appliances
- Included: Double Oven, Microwave, Dishwasher, Refrigerator, Freezer, Washer, Dryer, Disposal, Humidifier, Multiple Water Heaters
- Laundry: Main Level, Gas Dryer Hookup, Sink
Features
- Cathedral Ceiling(s), Wet Bar, Walk-In Closet(s), High Ceilings, Coffered Ceiling(s), Special Millwork, Workshop
- Flooring: Hardwood
- Windows: Screens
- Basement: Finished,Exterior Entry,9 ft + pour,Walk-Out Access
- Number of fireplaces: 3
- Fireplace features: Wood Burning, Attached Fireplace Doors/Screen, Gas Log, Gas Starter, Family Room, Living Room, Basement
Interior area
- Total structure area: 1,503
- Total interior livable area: 2,905 sqft
Property
Parking
- Total spaces: 3
- Parking features: Concrete, Garage Door Opener, On Site, Garage Owned, Attached, Garage
- Attached garage spaces: 3
- Has uncovered spaces: Yes
Accessibility
- Accessibility features: No Disability Access
Features
- Stories: 2
- Patio & porch: Deck, Patio
Lot
- Size: 1.17 Acres
- Dimensions: 1X1
- Features: Landscaped, Rear of Lot
Details
- Parcel number: 14033060030000
- Special conditions: None
- Other equipment: Water-Softener Owned, Central Vacuum, TV-Cable, Ceiling Fan(s), Sump Pump
Construction
Type & style
- Home type: SingleFamily
- Property subtype: Single Family Residence
Materials
- Brick
- Foundation: Concrete Perimeter
- Roof: Asphalt
Condition
- New construction: No
- Year built: 1996
Details
- Builder model: CUSTOM
Utilities & green energy
- Electric: Circuit Breakers, 200+ Amp Service
- Sewer: Septic Tank
- Water: Well
Community & neighborhood
Security
- Security features: Carbon Monoxide Detector(s)
Community
- Community features: Street Paved
Location
- Region: Hawthorn Woods
- Subdivision: Meadows
Other
Other facts
- Listing terms: Conventional
- Ownership: Fee Simple
Price history
| Date | Event | Price |
|---|---|---|
| 5/15/2025 | Sold | $740,000-2.6%$255/sqft |
Source: | ||
| 4/2/2025 | Contingent | $759,900$262/sqft |
Source: | ||
| 3/27/2025 | Listed for sale | $759,900+899.9%$262/sqft |
Source: | ||
| 8/16/1995 | Sold | $76,000+93.2%$26/sqft |
Source: Public Record Report a problem | ||
| 4/28/1994 | Sold | $39,333$14/sqft |
Source: Public Record Report a problem | ||
Public tax history
Tax history is unavailable.
Find assessor info on the county website
Neighborhood: 60047
Nearby schools
GreatSchools rating
- 9/10Spencer Loomis Elementary SchoolGrades: K-5Distance: 1.3 mi
- 8/10Lake Zurich Middle - N CampusGrades: 6-8Distance: 1.9 mi
- 10/10Lake Zurich High SchoolGrades: 9-12Distance: 2.1 mi
Schools provided by the listing agent
- Elementary: Isaac Fox Elementary School
- Middle: Lake Zurich Middle - N Campus
- High: Lake Zurich High School
- District: 95
Source: MRED as distributed by MLS GRID. This data may not be complete. We recommend contacting the local school district to confirm school assignments for this home.
Get a cash offer in 3 minutes
Find out how much your home could sell for in as little as 3 minutes with a no-obligation cash offer.
Estimated market value
$760,700

