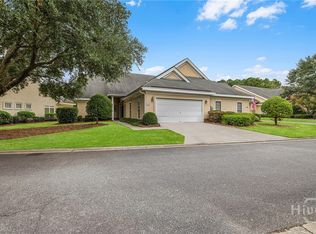INVESTOR ALERT, INVESTOR ALERT!!!!! Stash your cash in this CURRENTLY RENTED, single story, maintenance-free townhome with 2 car garage located in Southbridge - Savannah's most popular golf, swim, tennis & fitness community. This pretty maintenance-free townhome is rented to a wonderful, stable, good-paying dream tenant who plans to stay in this villa through May 2021 or longer with a monthly lease rate of $1550. Realtors, this lease must be honored so if your clients need to move into a home immediately, this will not work for them. For those sitting on CASH, invest in this upscale townhome which overlooks a beautiful lake & features 3 bedrooms, 2 baths, large Great Room open to Kitchen, Dining Room & a wonderful Sunroom. Master bedroom is on the main level and features a very large walk-in closet. Light, bright and airy with high ceilings and Plantation shutters. Monthly fee is just $220 and includes all landscape maintenance, termite bond, fire protection. New roof!
This property is off market, which means it's not currently listed for sale or rent on Zillow. This may be different from what's available on other websites or public sources.

