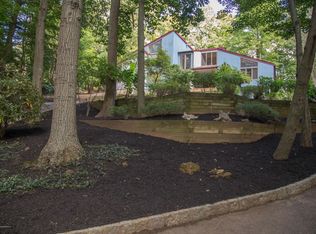Totally Secluded and Private, Contemporary multi-level unique house on 1.69 acres on cul-de-sac block. This house has incredible potential and offers many one of a kind features starting with a round living room w soaring cathedral wood ceiling plus sun-drenched kitchen w skylights and an adjoining sunroom taking in the natural views. House offers large bright open concept with 5 Bedrooms, 4.5 baths, Princess suite plus Jack and Jill bath. Master suite with sauna and balcony is on it's own floor. House has a 1st floor guest area w bedroom and bathroom. Fabulous Brazilian hardwood floors throughout the house, accented w 2 wood burning stone fireplaces. Outdoor entertaining is enhanced w large deck and beautiful grotto-like in-ground pool w spa. Highly rated Holmdel Schools, convenient to all
This property is off market, which means it's not currently listed for sale or rent on Zillow. This may be different from what's available on other websites or public sources.
