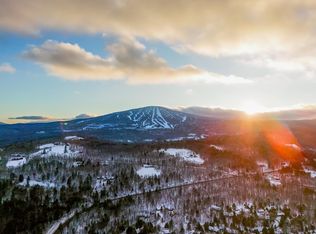Closed
Listed by:
Kevin Moran,
Four Seasons Sotheby's Int'l Realty 802-297-8000
Bought with: Four Seasons Sotheby's Int'l Realty
$1,230,000
36 Stratton Gardens Road, Winhall, VT 05340
5beds
4,484sqft
Single Family Residence
Built in 2004
1.55 Acres Lot
$1,382,700 Zestimate®
$274/sqft
$6,981 Estimated rent
Home value
$1,382,700
$1.27M - $1.52M
$6,981/mo
Zestimate® history
Loading...
Owner options
Explore your selling options
What's special
Discover the perfect mountain retreat at Stratton Gardens! Located just minutes away from Stratton Mountain Resort via private shuttle, this stunning property offers the ultimate blend of luxury and convenience. Association Dues, cover private shuttle to the slopes during ski season, caretaking, snow plowing of roads & driveways, trash removal & lawn mowing. As you step inside, you'll be greeted by the warm and inviting ambiance of a stone cascading wood-burning fireplace, accentuated by the soaring cathedral ceiling. The open floor plan creates an ideal space for entertaining guests or simply relaxing with family. The main floor primary bedroom offers relaxing retreat after a long day on the slopes. The family room provides additional space for relaxation, movie nights or game nights with the family. The recently renovated kitchen features brand new cabinets and stone countertops. Stainless steel appliances provide everything for the aspiring home chef. Additionally new carpet, flooring and interior paint throughout. Other features of this stunning property include shuttle service to the mountain and a spacious 2 car garage, providing ample storage for all your outdoor equipment. Furniture included. Association dues cover private shuttle, caretaker, trash removal, lawn mowing, plowing of your driveway, shoveling of your walkway & plowing/maintenance of Loop Road.
Zillow last checked: 8 hours ago
Listing updated: September 12, 2023 at 06:23am
Listed by:
Kevin Moran,
Four Seasons Sotheby's Int'l Realty 802-297-8000
Bought with:
Margaret McMahon
Four Seasons Sotheby's Int'l Realty
Source: PrimeMLS,MLS#: 4959396
Facts & features
Interior
Bedrooms & bathrooms
- Bedrooms: 5
- Bathrooms: 5
- Full bathrooms: 4
- 3/4 bathrooms: 1
Heating
- Propane, Baseboard, Gas Heater, Hot Water, Zoned
Cooling
- Zoned
Appliances
- Included: Dishwasher, Dryer, Microwave, Gas Range, Refrigerator, Washer, Propane Water Heater
- Laundry: 1st Floor Laundry
Features
- Bar, Dining Area, Kitchen Island, Primary BR w/ BA, Natural Light, Vaulted Ceiling(s), Walk-In Closet(s)
- Flooring: Carpet, Laminate, Manufactured, Tile
- Basement: Finished,Interior Stairs,Walkout,Walk-Out Access
- Has fireplace: Yes
- Fireplace features: Wood Burning
- Furnished: Yes
Interior area
- Total structure area: 4,634
- Total interior livable area: 4,484 sqft
- Finished area above ground: 2,682
- Finished area below ground: 1,802
Property
Parking
- Total spaces: 2
- Parking features: Dirt, Gravel, Attached
- Garage spaces: 2
Features
- Levels: Two
- Stories: 2
- Exterior features: Deck
- Frontage length: Road frontage: 225
Lot
- Size: 1.55 Acres
- Features: Deed Restricted, Ski Area
Details
- Parcel number: 77124512195
- Zoning description: res
Construction
Type & style
- Home type: SingleFamily
- Architectural style: Contemporary
- Property subtype: Single Family Residence
Materials
- Wood Frame, Clapboard Exterior
- Foundation: Concrete
- Roof: Architectural Shingle
Condition
- New construction: No
- Year built: 2004
Utilities & green energy
- Electric: Circuit Breakers
- Sewer: Septic Tank
- Utilities for property: Cable, Propane
Community & neighborhood
Security
- Security features: Smoke Detector(s)
Location
- Region: Bondville
Price history
| Date | Event | Price |
|---|---|---|
| 9/11/2023 | Sold | $1,230,000-3.5%$274/sqft |
Source: | ||
| 6/29/2023 | Listed for sale | $1,275,000-7.3%$284/sqft |
Source: | ||
| 6/23/2023 | Listing removed | -- |
Source: | ||
| 3/30/2023 | Listed for sale | $1,375,000$307/sqft |
Source: | ||
Public tax history
| Year | Property taxes | Tax assessment |
|---|---|---|
| 2024 | -- | $690,900 +12.3% |
| 2023 | -- | $615,500 |
| 2022 | -- | $615,500 |
Find assessor info on the county website
Neighborhood: 05340
Nearby schools
GreatSchools rating
- NAJamaica Village SchoolGrades: PK-5Distance: 5.8 mi
- 6/10Flood Brook Usd #20Grades: PK-8Distance: 7 mi
- NABurr & Burton AcademyGrades: 9-12Distance: 9.9 mi
Schools provided by the listing agent
- District: Winhall School District
Source: PrimeMLS. This data may not be complete. We recommend contacting the local school district to confirm school assignments for this home.
Get pre-qualified for a loan
At Zillow Home Loans, we can pre-qualify you in as little as 5 minutes with no impact to your credit score.An equal housing lender. NMLS #10287.
