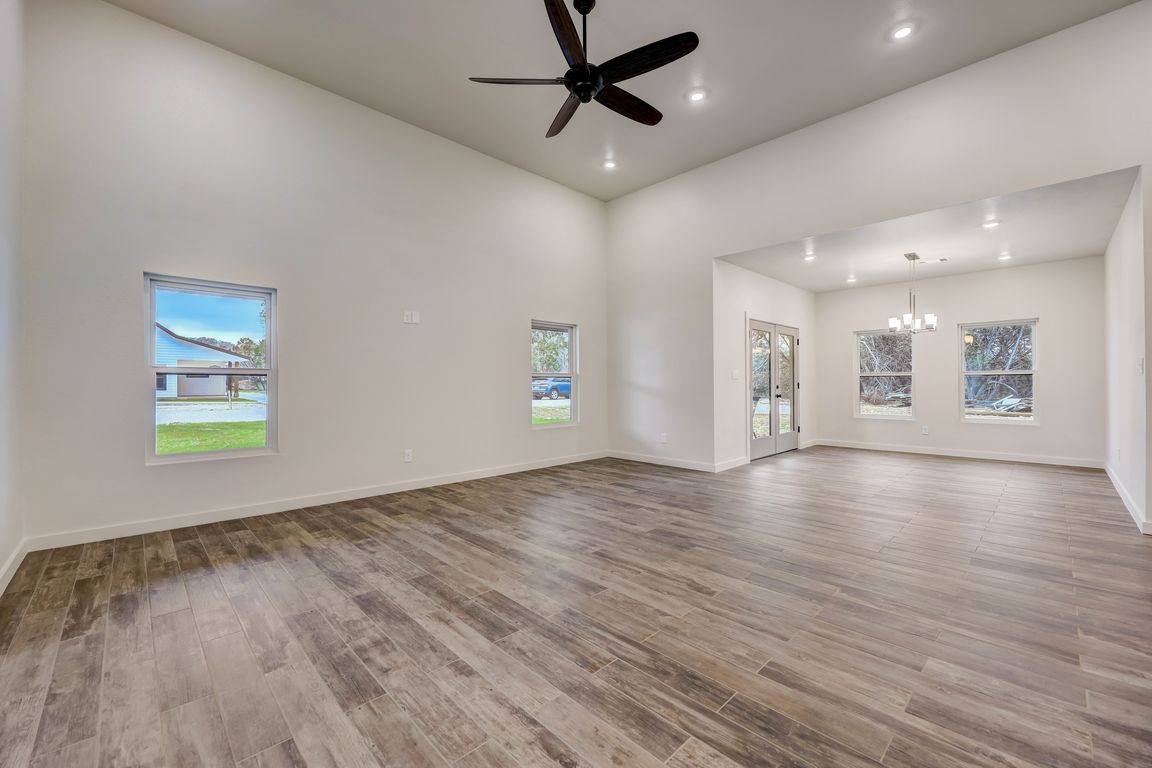
ActivePrice cut: $1K (10/16)
$565,900
3beds
2,144sqft
36 Summertime Cir, Wimberley, TX 78676
3beds
2,144sqft
Single family residence
Built in 2023
10,580 sqft
2 Attached garage spaces
$264 price/sqft
$120 annually HOA fee
What's special
Natural light floodsStainless steel appliancesGranite countersWood-like tile floorsDedicated dining areaSparkling quartz countersExpansive living space
Masterful design and modern luxury are uniquely embodied in this handsome ranch-inspired home built by Dean Contracting Company. It sits on a 0.242-acre lot in Wimberley. Modern custom features adorn this beautiful home; three bedrooms and two baths in 2,144 sqft give you an expansive living space. The living area is ...
- 563 days |
- 399 |
- 7 |
Source: Central Texas MLS,MLS#: 535693 Originating MLS: Williamson County Association of REALTORS
Originating MLS: Williamson County Association of REALTORS
Travel times
Living Room
Kitchen
Dining Room
Zillow last checked: 7 hours ago
Listing updated: October 16, 2025 at 02:31pm
Listed by:
Dan S. Justus 512-448-4111,
Keller Williams Realty - SW
Source: Central Texas MLS,MLS#: 535693 Originating MLS: Williamson County Association of REALTORS
Originating MLS: Williamson County Association of REALTORS
Facts & features
Interior
Bedrooms & bathrooms
- Bedrooms: 3
- Bathrooms: 2
- Full bathrooms: 2
Primary bedroom
- Level: Main
Bedroom
- Level: Main
Bedroom
- Level: Main
Primary bathroom
- Level: Main
Bathroom
- Level: Main
Heating
- Has Heating (Unspecified Type)
Cooling
- 1 Unit
Appliances
- Included: Dishwasher, Electric Range, Electric Water Heater, Disposal, Some Electric Appliances
- Laundry: Laundry Room
Features
- All Bedrooms Down, Ceiling Fan(s), Double Vanity, Living/Dining Room, Open Floorplan, Stone Counters, Separate Shower, Walk-In Closet(s), Breakfast Bar, Breakfast Area, Eat-in Kitchen, Kitchen Island, Kitchen/Family Room Combo, Pantry, Solid Surface Counters, Walk-In Pantry
- Flooring: Tile
- Attic: Access Only
- Has fireplace: No
- Fireplace features: None
Interior area
- Total interior livable area: 2,144 sqft
Video & virtual tour
Property
Parking
- Total spaces: 2
- Parking features: Attached, Garage, Garage Faces Side
- Attached garage spaces: 2
Features
- Levels: One
- Stories: 1
- Patio & porch: Covered, Porch
- Exterior features: Porch
- Pool features: None
- Fencing: None
- Has view: Yes
- View description: None
- Body of water: None
Lot
- Size: 10,580.72 Square Feet
Details
- Parcel number: R51666
- Special conditions: Builder Owned
Construction
Type & style
- Home type: SingleFamily
- Architectural style: A-Frame
- Property subtype: Single Family Residence
Materials
- Frame, HardiPlank Type
- Foundation: Slab
- Roof: Composition,Shingle
Condition
- Year built: 2023
Utilities & green energy
- Sewer: Septic Tank
- Water: Private, See Remarks
- Utilities for property: Electricity Available
Community & HOA
Community
- Features: None, Curbs
- Security: Smoke Detector(s)
- Subdivision: Woodcreek Sec 19
HOA
- Has HOA: Yes
- Services included: Maintenance Structure
- HOA fee: $120 annually
- HOA name: Wimberley Springs
Location
- Region: Wimberley
Financial & listing details
- Price per square foot: $264/sqft
- Tax assessed value: $508,680
- Annual tax amount: $7,401
- Date on market: 4/10/2024
- Listing agreement: Exclusive Right To Sell
- Listing terms: Cash,Conventional,FHA,USDA Loan,VA Loan
- Electric utility on property: Yes