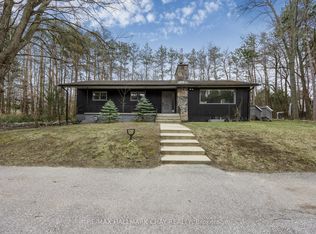SAY YES to this beautiful All-Brick Home Backing onto a Ravine in South Barrie's Prestigious Country Club Estates! This bright, Updated Home offers the perfect blend of comfort, style, and privacy - backing directly onto a Lush Ravine and Green Space in one of South Barrie's Most Desirable Neighbourhoods. 3+1 Bedrooms, Spacious, open-concept, modern kitchen with granite countertops, 18" tile flooring & S/S appliances. Living area with walk-out to a Professionally treated Deck, soaring 9-foot ceilings on the main floor, separate formal dining room for entertaining. Convenient main floor office and Laundry room. Elegant Spiral Staircase adds a touch of luxury. Finished walk-out basement with hardwood floors - Perfect for in-law or extended family living, Primary Suite with walk-in closet and private ensuite bathroom. Recent Updates: Roof replaced in 2018; New A/C unit installed in 2020; Deck Updated in 2017; Freshly Painted throughout. Minutes from GO Station, Highway 400, Costco, Shopping, Schools, and all major amenities. Don't Miss this rare opportunity - backing into GREEN space with a Hot Tub, walk-out basement and upgrades throughout!
House for rent
C$3,650/mo
36 Thicketwood Ave, Barrie, ON L4N 5Y4
4beds
Price may not include required fees and charges.
Singlefamily
Available now
-- Pets
Central air
Ensuite laundry
4 Parking spaces parking
Natural gas, forced air, fireplace
What's special
All-brick homeBacking onto a ravineOpen-concept modern kitchenGranite countertopsProfessionally treated deckFormal dining roomMain floor office
- 36 days
- on Zillow |
- -- |
- -- |
Travel times
Looking to buy when your lease ends?
Consider a first-time homebuyer savings account designed to grow your down payment with up to a 6% match & 4.15% APY.
Facts & features
Interior
Bedrooms & bathrooms
- Bedrooms: 4
- Bathrooms: 4
- Full bathrooms: 4
Heating
- Natural Gas, Forced Air, Fireplace
Cooling
- Central Air
Appliances
- Laundry: Ensuite
Features
- Storage, Walk In Closet
- Has basement: Yes
- Has fireplace: Yes
Property
Parking
- Total spaces: 4
- Details: Contact manager
Features
- Stories: 2
- Exterior features: Contact manager
Construction
Type & style
- Home type: SingleFamily
- Property subtype: SingleFamily
Materials
- Roof: Shake Shingle
Community & HOA
Location
- Region: Barrie
Financial & listing details
- Lease term: Contact For Details
Price history
Price history is unavailable.
![[object Object]](https://photos.zillowstatic.com/fp/ac4fd400aaac78e20148937b66b76cbe-p_i.jpg)
