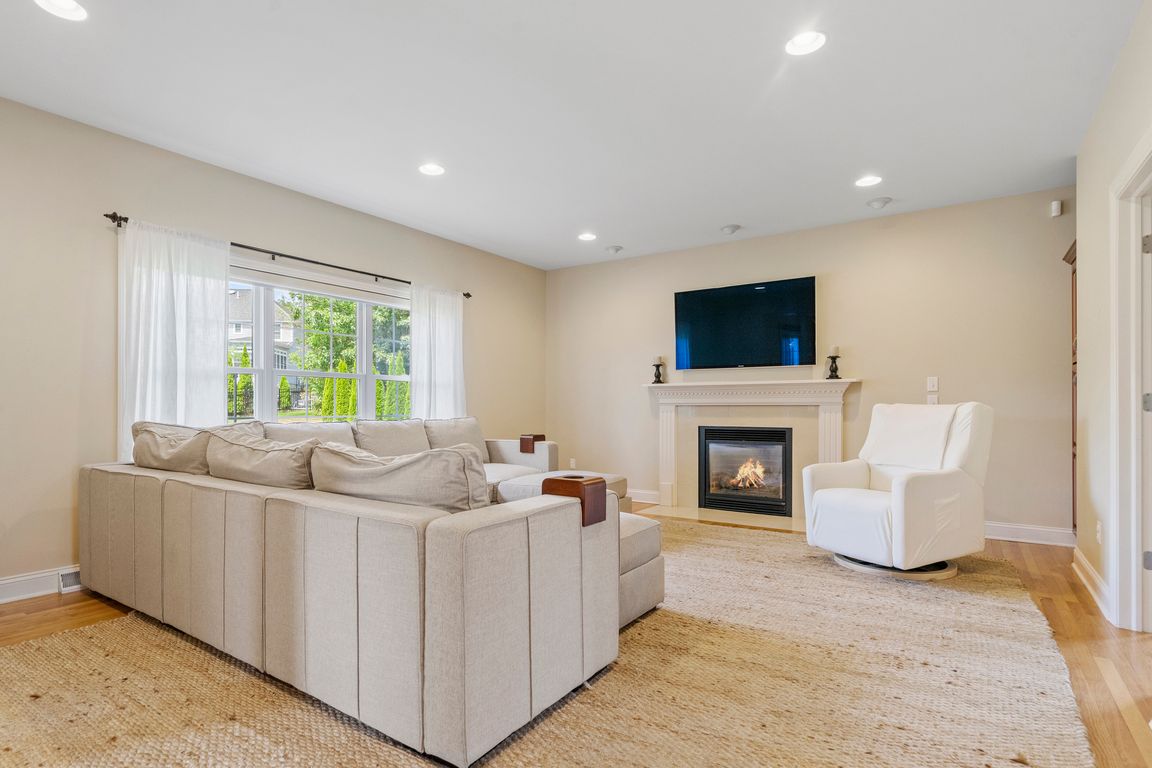
Active
$765,000
4beds
3,621sqft
36 Tipperary Way, Ballston Lake, NY 12019
4beds
3,621sqft
Single family residence, residential
Built in 2009
0.51 Acres
3 Garage spaces
$211 price/sqft
What's special
Large trex deckSpacious en suitesWhole house generatorOpen floor planNew water heaterCalifornia closets
Deadline to submit offers: Monday (8/25) at 5:00pm. Welcome to one of the most prestigious developments in Clifton Park, Fairway Woods, which backs up to the Van Patten Golf Course! This beautiful home offers 2 spacious en suites, California Closets, open floor plan, brand new A/C (2024), new water heater ...
- 8 days
- on Zillow |
- 2,946 |
- 143 |
Likely to sell faster than
Source: Global MLS,MLS#: 202524128
Travel times
Living Room
Kitchen
Primary Bedroom
Zillow last checked: 7 hours ago
Listing updated: August 25, 2025 at 03:23am
Listing by:
eXp Realty 518-663-6315,
Shannon McCarthy 518-663-6315,
Elizabeth Zwickle 518-879-4041,
eXp Realty
Source: Global MLS,MLS#: 202524128
Facts & features
Interior
Bedrooms & bathrooms
- Bedrooms: 4
- Bathrooms: 4
- Full bathrooms: 3
- 1/2 bathrooms: 1
Primary bedroom
- Level: Second
Bedroom
- Level: Second
Bedroom
- Level: Second
Bedroom
- Level: Second
Primary bathroom
- Level: Second
Half bathroom
- Level: First
Full bathroom
- Level: Second
Full bathroom
- Level: Second
Den
- Level: First
Dining room
- Level: First
Family room
- Level: First
Kitchen
- Level: First
Laundry
- Level: Second
Office
- Level: First
Heating
- Forced Air, Natural Gas
Cooling
- Central Air
Appliances
- Included: Built-In Gas Oven, Dishwasher, Disposal, Humidifier, Microwave, Refrigerator, Water Softener, Wine Cooler
- Laundry: Laundry Room, Upper Level
Features
- High Speed Internet, Ceiling Fan(s), Tray Ceiling(s), Walk-In Closet(s), Dry Bar, Eat-in Kitchen
- Flooring: Tile, Carpet, Hardwood
- Doors: Sliding Doors
- Basement: Bilco Doors,Full
- Number of fireplaces: 1
- Fireplace features: Family Room, Gas
Interior area
- Total structure area: 3,621
- Total interior livable area: 3,621 sqft
- Finished area above ground: 3,621
- Finished area below ground: 0
Property
Parking
- Total spaces: 10
- Parking features: Off Street, Attached
- Garage spaces: 3
Features
- Patio & porch: Composite Deck
- Exterior features: Lighting
Lot
- Size: 0.51 Acres
- Features: Level, Sprinklers In Front, Sprinklers In Rear, Landscaped
Details
- Additional structures: Shed(s)
- Parcel number: 412400 258.20312
- Zoning description: Single Residence
- Special conditions: Standard
Construction
Type & style
- Home type: SingleFamily
- Architectural style: Colonial,Custom
- Property subtype: Single Family Residence, Residential
Materials
- Stone, Vinyl Siding
- Roof: Asphalt
Condition
- New construction: No
- Year built: 2009
Utilities & green energy
- Electric: Generator
- Sewer: Public Sewer
- Water: Public
Community & HOA
Community
- Security: Smoke Detector(s), Security System
HOA
- Has HOA: No
Location
- Region: Ballston Lake
Financial & listing details
- Price per square foot: $211/sqft
- Tax assessed value: $908,108
- Annual tax amount: $14,968
- Date on market: 8/19/2025