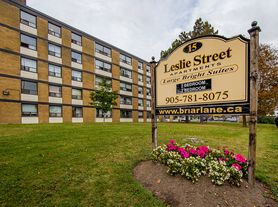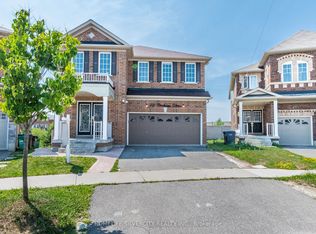Beautifully Maintained Detached Home Featuring 9-Ft Ceilings On The Main Floor And Hardwood Flooring Throughout (No Carpet). The Modern Dark Kitchen Includes Granite Countertops, Glass Backsplash, Breakfast Bar, And A Spacious Eat-In Area. Cozy Family Room With Fireplace Provides A Warm And Inviting Atmosphere. Located In A Highly Sought-After Area, Within Walking Distance To Schools, Parks, Shopping, And Just Steps To The Bus Stop. Perfect For Families Seeking Comfort, Style, And Convenience. Basement Is Not Included. Tenants Are Responsible For All Utilities Until The Basement Is Rented Out.
IDX information is provided exclusively for consumers' personal, non-commercial use, that it may not be used for any purpose other than to identify prospective properties consumers may be interested in purchasing, and that data is deemed reliable but is not guaranteed accurate by the MLS .
House for rent
C$3,500/mo
36 Ventura Ave, Brampton, ON L6Y 4Y8
4beds
Price may not include required fees and charges.
Singlefamily
Available now
Central air
In unit laundry
4 Parking spaces parking
Natural gas, forced air, fireplace
What's special
- 1 day |
- -- |
- -- |
Travel times
Looking to buy when your lease ends?
Consider a first-time homebuyer savings account designed to grow your down payment with up to a 6% match & a competitive APY.
Facts & features
Interior
Bedrooms & bathrooms
- Bedrooms: 4
- Bathrooms: 3
- Full bathrooms: 3
Heating
- Natural Gas, Forced Air, Fireplace
Cooling
- Central Air
Appliances
- Laundry: In Unit, Laundry Room
Features
- Has basement: Yes
- Has fireplace: Yes
Property
Parking
- Total spaces: 4
- Details: Contact manager
Features
- Stories: 2
- Exterior features: Contact manager
Details
- Parcel number: 140712791
Construction
Type & style
- Home type: SingleFamily
- Property subtype: SingleFamily
Materials
- Roof: Asphalt
Community & HOA
Location
- Region: Brampton
Financial & listing details
- Lease term: Contact For Details
Price history
Price history is unavailable.

