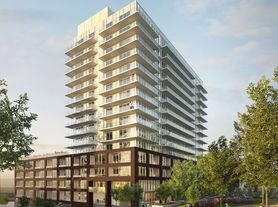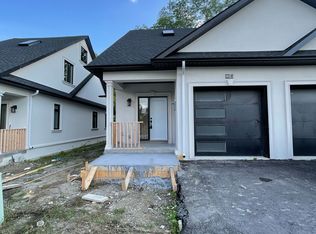EXCELLENT LOCATION! This 1,815 sq ft Fully Upgraded Luxury Home offers an Open concept eat-in kitchen with large centre island with quartz counters & backsplash, 5 burner gas range, 9ft ceilings on main & 2nd floor, smooth ceilings, pot-lights, hardwood & quartz counters thru-out, gas fireplace, custom window coverings, open-concept dining/office space on main fl. Unfinished basement perfect for home gym. Mins to schools, community centre, transit, GO Station, Hwy#400 and all amenities.
Townhouse for rent
C$3,100/mo
36 Veterans St, Bradford West Gwillimbury, ON L3Z 4L3
3beds
Price may not include required fees and charges.
Townhouse
Available now
-- Pets
Central air
In basement laundry
2 Parking spaces parking
Natural gas, forced air, fireplace
What's special
Open concept eat-in kitchenSmooth ceilingsGas fireplaceCustom window coveringsUnfinished basement
- 3 days
- on Zillow |
- -- |
- -- |
Travel times
Renting now? Get $1,000 closer to owning
Unlock a $400 renter bonus, plus up to a $600 savings match when you open a Foyer+ account.
Offers by Foyer; terms for both apply. Details on landing page.
Facts & features
Interior
Bedrooms & bathrooms
- Bedrooms: 3
- Bathrooms: 3
- Full bathrooms: 3
Heating
- Natural Gas, Forced Air, Fireplace
Cooling
- Central Air
Appliances
- Included: Dryer, Washer
- Laundry: In Basement, In Unit
Features
- Central Vacuum, Storage
- Has basement: Yes
- Has fireplace: Yes
Property
Parking
- Total spaces: 2
- Details: Contact manager
Features
- Stories: 2
- Exterior features: Contact manager
Construction
Type & style
- Home type: Townhouse
- Property subtype: Townhouse
Materials
- Roof: Asphalt
Community & HOA
Location
- Region: Bradford West Gwillimbury
Financial & listing details
- Lease term: Contact For Details
Price history
Price history is unavailable.

