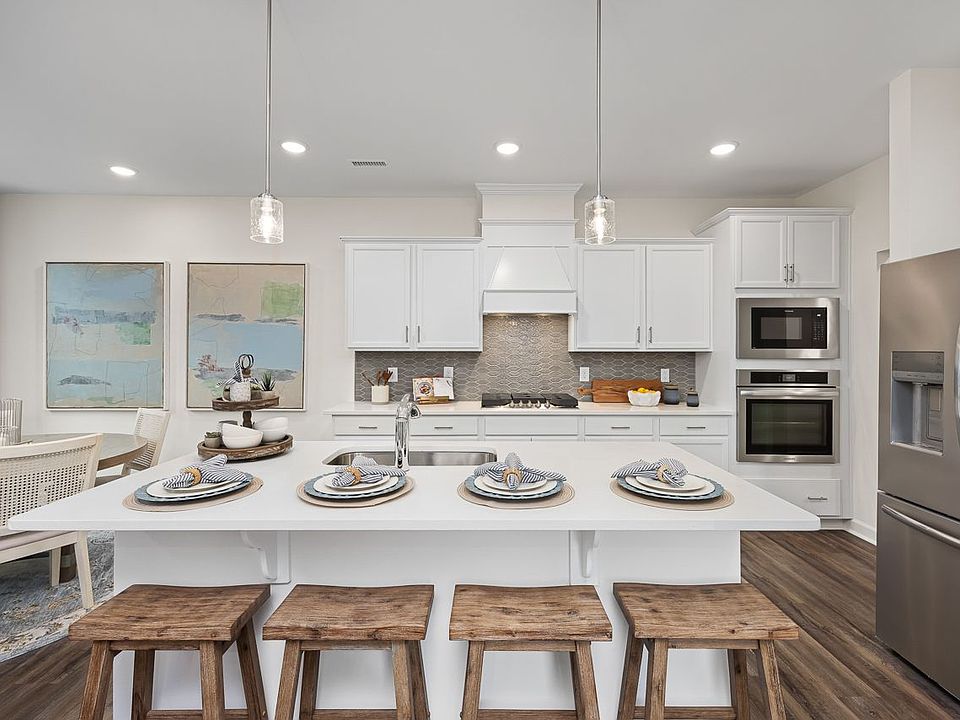Award Winning Wake Design. This home boasts of 9-foot ceilings on the first floor, has a two-car garage. As you step inside your owner's entrance, there is a drop zone area with bench and a large pantry. The kitchen has ample counter space and a gas range Upstairs is where you will find a large laundry room with laundry sink and 2 spacious secondary bedrooms. The hall bath has plenty of storage underneath your dual sinks. Your owner's suite has enough room for your king-sized bed and other furniture. Don't miss out on the opportunity to make this place your new home in Lillington, NC!
Pre-Sale townhome! Price includes base price, included features and homesite premium. You can pick your finishes in our professional design center.
New construction
$285,900
36 Village Edge Dr, Lillington, NC 27546
3beds
1,899sqft
Townhouse
Built in 2025
-- sqft lot
$285,700 Zestimate®
$151/sqft
$-- HOA
Under construction
Currently being built and ready to move in soon. Reserve today by contacting the builder.
What's special
Ample counter spaceTwo-car garageLarge laundry roomGas rangeLarge pantrySpacious secondary bedrooms
Call: (984) 205-5493
- 57 days |
- 110 |
- 10 |
Zillow last checked: September 23, 2025 at 12:24pm
Listing updated: September 23, 2025 at 12:24pm
Listed by:
Davidson Homes - Raleigh Region
Source: Davidson Homes, Inc.
Travel times
Schedule tour
Select your preferred tour type — either in-person or real-time video tour — then discuss available options with the builder representative you're connected with.
Facts & features
Interior
Bedrooms & bathrooms
- Bedrooms: 3
- Bathrooms: 3
- Full bathrooms: 2
- 1/2 bathrooms: 1
Interior area
- Total interior livable area: 1,899 sqft
Property
Parking
- Total spaces: 2
- Parking features: Garage
- Garage spaces: 2
Features
- Levels: 2.0
- Stories: 2
Details
- Parcel number: 110661009813
Construction
Type & style
- Home type: Townhouse
- Property subtype: Townhouse
Condition
- New Construction,Under Construction
- New construction: Yes
- Year built: 2025
Details
- Builder name: Davidson Homes - Raleigh Region
Community & HOA
Community
- Subdivision: Gregory Village Townhomes
Location
- Region: Lillington
Financial & listing details
- Price per square foot: $151/sqft
- Tax assessed value: $17,840
- Annual tax amount: $198
- Date on market: 8/11/2025
About the community
Final Opportunities! Want to learn more? Browse 4 buildable floor plans at davidsonhomes.com today!
Discover Gregory Village Townhomes, our latest Lillington, NC new construction community offering attractive housing options! This community features luxury new construction townhomes that are perfect for those who desire community living with a touch of personal space. This community also offers single-family homes, ensuring that Gregory Village has something to offer everyone!
Gregory Village is established in a prime location that offers both convenience and recreation. Its proximity to Central Harnett Hospital ensures quick access to medical care, while Campbell University and the Keith Hills Golf Course cater to educational and recreational needs respectively.
Adventure enthusiasts will appreciate its closeness to Raven Rock State Park for outdoor escapades. An easy drive to and from Fayetteville, NC; where access to Fort Bragg/Fort Liberty provides the option to create a home off-base.
Gregory Village offers a blend of amenities, nature, and community connectivity, making it an ideal place for various lifestyles.
Schedule your visit today to learn more about this exciting new community!
Source: Davidson Homes, Inc.

