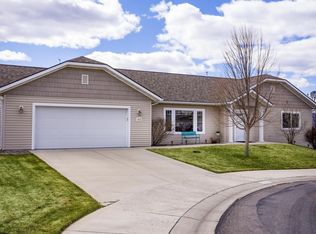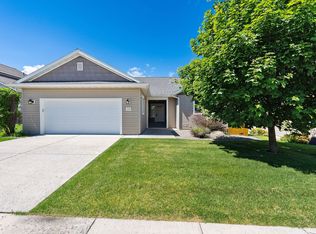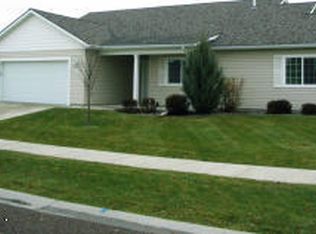Closed
Price Unknown
36 W Northview Loop, Kalispell, MT 59901
3beds
1,608sqft
Single Family Residence
Built in 2007
7,840.8 Square Feet Lot
$506,600 Zestimate®
$--/sqft
$2,532 Estimated rent
Home value
$506,600
$471,000 - $547,000
$2,532/mo
Zestimate® history
Loading...
Owner options
Explore your selling options
What's special
This immaculate 3-bedroom, 2 bath home is ready for you in the popular Northview Heights Subdivision. The attached 3-car garage is a big bonus.
This ranch-style home features an open floor plan, making it perfect for entertaining. Large kitchen and dining area, along with a laundry room featuring a like-new washer and dryer, both of which are included. Gas forced air heating plus air conditioning, nice landscaping with underground sprinklers, and a fenced backyard with a large patio. Conveniently located close to shopping, schools, parks, and the Highway 93 bypass.
Zillow last checked: 8 hours ago
Listing updated: October 20, 2025 at 08:44am
Listed by:
Larry Wakefield 406-253-2701,
NextHome Northwest Real Estate,
Katie Ramey 406-871-2157,
NextHome Northwest Real Estate
Bought with:
Chris Westphal, RRE-BRO-LIC-108261
David J. Heine & Assoc.,LLC
Source: MRMLS,MLS#: 30052104
Facts & features
Interior
Bedrooms & bathrooms
- Bedrooms: 3
- Bathrooms: 2
- Full bathrooms: 1
- 3/4 bathrooms: 1
Heating
- Forced Air, Gas
Cooling
- Central Air
Appliances
- Included: Dryer, Dishwasher, Disposal, Microwave, Range, Refrigerator, Water Softener, Washer
- Laundry: Washer Hookup
Features
- Main Level Primary, Vaulted Ceiling(s), Walk-In Closet(s)
- Basement: Crawl Space
- Has fireplace: No
Interior area
- Total interior livable area: 1,608 sqft
- Finished area below ground: 0
Property
Parking
- Total spaces: 3
- Parking features: Garage - Attached
- Attached garage spaces: 3
Features
- Levels: One
- Stories: 1
- Patio & porch: Awning(s), Front Porch, Patio
- Exterior features: Awning(s), Rain Gutters
- Fencing: Back Yard,Vinyl,Wood
- Has view: Yes
- View description: Residential
Lot
- Size: 7,840 sqft
- Features: Back Yard, Front Yard, Landscaped, Sprinklers In Ground, Level
- Topography: Level
Details
- Parcel number: 07396501311060000
- Zoning description: R-3
- Special conditions: Standard
Construction
Type & style
- Home type: SingleFamily
- Architectural style: Ranch
- Property subtype: Single Family Residence
Materials
- Vinyl Siding, Wood Frame
- Foundation: Poured
- Roof: Asphalt
Condition
- New construction: No
- Year built: 2007
Utilities & green energy
- Sewer: Public Sewer
- Water: Public
- Utilities for property: Cable Available, Electricity Connected, Natural Gas Connected, High Speed Internet Available, Phone Available, Underground Utilities
Community & neighborhood
Security
- Security features: Smoke Detector(s)
Community
- Community features: Curbs, Street Lights, Sidewalks
Location
- Region: Kalispell
- Subdivision: Northview Heights Phase 2
Other
Other facts
- Listing agreement: Exclusive Right To Sell
- Listing terms: Cash,Conventional,FHA,VA Loan
- Road surface type: Asphalt
Price history
| Date | Event | Price |
|---|---|---|
| 11/3/2025 | Listing removed | $2,500$2/sqft |
Source: Zillow Rentals | ||
| 10/17/2025 | Sold | -- |
Source: | ||
| 10/14/2025 | Listed for rent | $2,500$2/sqft |
Source: Zillow Rentals | ||
| 9/5/2025 | Pending sale | $530,000$330/sqft |
Source: | ||
| 8/26/2025 | Price change | $530,000-5.3%$330/sqft |
Source: | ||
Public tax history
| Year | Property taxes | Tax assessment |
|---|---|---|
| 2024 | $3,931 +13% | $460,400 |
| 2023 | $3,479 +6% | $460,400 +40.9% |
| 2022 | $3,283 -3.7% | $326,800 |
Find assessor info on the county website
Neighborhood: 59901
Nearby schools
GreatSchools rating
- 9/10Russell SchoolGrades: PK-5Distance: 1.3 mi
- 8/10Kalispell Middle SchoolGrades: 6-8Distance: 0.6 mi
- 5/10Glacier High SchoolGrades: 9-12Distance: 1.7 mi
Schools provided by the listing agent
- District: District No. 5
Source: MRMLS. This data may not be complete. We recommend contacting the local school district to confirm school assignments for this home.


