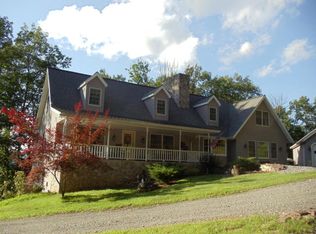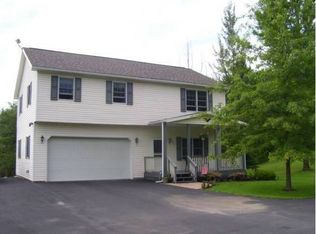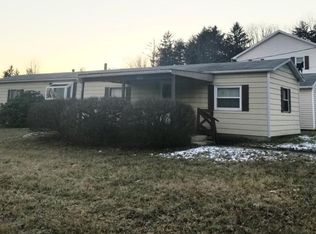Beautiful, move-in ready home with stocked pond on 8 acres. The interior has been remodeled over the last few years. New roof, skylights, windows and doors. New kitchen backsplash, wood flooring, island, bar, newer appliances and granite countertop. Stone added to fireplace wall, wood floors added to living room and formal dining room. Large mud room and family room added on. Master bath remodeled, balcony with new Trex flooring and railings. Hall bath remodeled with laundry area. Second floor carpeting replaced and wood stair treads. New patio, outdoor fireplace, lighting, pool liner. Lower-level family room with new carpet. 50 x 60 heated outbuilding with 1/2 bath, new flooring and paint in office. Negotiable paint booth, two post car lift and frame machine. Mntsvl schools
This property is off market, which means it's not currently listed for sale or rent on Zillow. This may be different from what's available on other websites or public sources.



