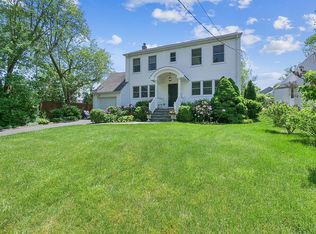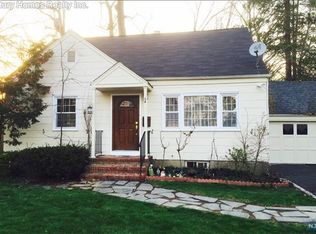
Closed
$710,000
36 Webster Ave, Summit City, NJ 07901
3beds
2baths
--sqft
Single Family Residence
Built in 1949
6,098.4 Square Feet Lot
$720,800 Zestimate®
$--/sqft
$3,835 Estimated rent
Home value
$720,800
$627,000 - $822,000
$3,835/mo
Zestimate® history
Loading...
Owner options
Explore your selling options
What's special
Zillow last checked: 23 hours ago
Listing updated: September 11, 2025 at 01:02am
Listed by:
Sandra Kaiser 866-201-6210,
Exp Realty, Llc
Bought with:
Ryan Alexander Horvath
Prominent Properties Sir
Source: GSMLS,MLS#: 3966559
Facts & features
Price history
| Date | Event | Price |
|---|---|---|
| 9/3/2025 | Sold | $710,000-2.6% |
Source: | ||
| 8/6/2025 | Pending sale | $729,000 |
Source: | ||
| 7/18/2025 | Listed for sale | $729,000 |
Source: | ||
| 7/7/2025 | Pending sale | $729,000 |
Source: | ||
| 6/13/2025 | Listed for sale | $729,000+30.2% |
Source: | ||
Public tax history
| Year | Property taxes | Tax assessment |
|---|---|---|
| 2025 | $9,117 | $209,300 |
| 2024 | $9,117 +0.7% | $209,300 |
| 2023 | $9,056 +1% | $209,300 |
Find assessor info on the county website
Neighborhood: 07901
Nearby schools
GreatSchools rating
- 8/10Washington Elementary SchoolGrades: 1-5Distance: 0.1 mi
- 8/10L C Johnson Summit Middle SchoolGrades: 6-8Distance: 1 mi
- 9/10Summit Sr High SchoolGrades: 9-12Distance: 0.3 mi
Get a cash offer in 3 minutes
Find out how much your home could sell for in as little as 3 minutes with a no-obligation cash offer.
Estimated market value
$720,800
Get a cash offer in 3 minutes
Find out how much your home could sell for in as little as 3 minutes with a no-obligation cash offer.
Estimated market value
$720,800
