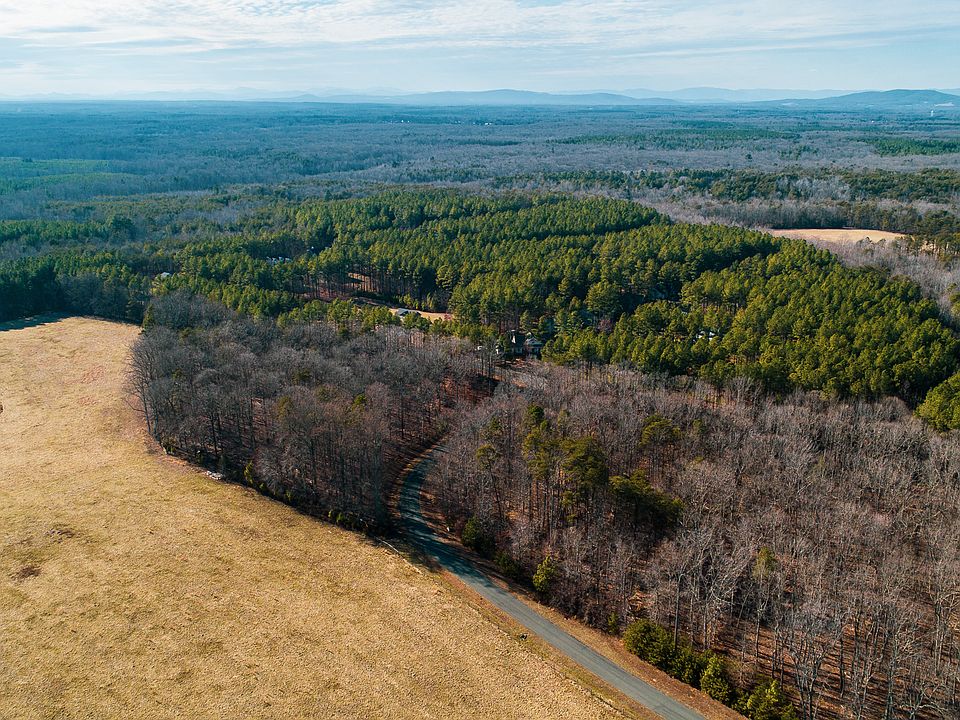Under construction. August completion. Designer selected finishes. The Mulberry offers a true main-level living, thoughtfully designed for comfort and style. This home features a primary suite, guest suite, and a study, all conveniently located on the first floor. The primary suite includes a large walk-in closet and a spacious primary bathroom that includes stepless-entry shower for seamless accessibility. At the heart of the home, the open-concept great room boasts a vaulted ceiling and cozy fireplace, that flows into the kitchen and dining area. A covered rear deck extends your living space outdoors, perfect for relaxing or entertaining guests. The large mudroom doubles as a laundry area, providing practical access from the attached two-car garage. Upstairs, enjoy a flexible loft area, additional bedroom, and full bath—ideal for guests or quiet retreats. An unfinished walkout basement provides abundant space for storage or future expansion. Meadow Brook is a wooded community with 94-plus acres of open and wooded space located on Bybee Church Road in Fluvanna County. Designed for country living with city conveniences, Meadow Brook is within striking distance of both Charlottesville and Richmond! Similar photos.
Active
Special offer
$741,399
36 Whisperwood Ct, Troy, VA 22974
3beds
2,640sqft
Single Family Residence
Built in 2025
0.5 Acres Lot
$740,900 Zestimate®
$281/sqft
$28/mo HOA
What's special
Cozy fireplaceFlexible loft areaTrue main-level livingOpen-concept great roomKitchen and dining areaLarge mudroomCovered rear deck
Call: (804) 552-2877
- 113 days
- on Zillow |
- 101 |
- 6 |
Zillow last checked: 7 hours ago
Listing updated: July 28, 2025 at 02:39pm
Listed by:
GREG SLATER 434-981-6655,
NEST REALTY GROUP
Source: CAAR,MLS#: 663456 Originating MLS: Charlottesville Area Association of Realtors
Originating MLS: Charlottesville Area Association of Realtors
Travel times
Schedule tour
Select your preferred tour type — either in-person or real-time video tour — then discuss available options with the builder representative you're connected with.
Facts & features
Interior
Bedrooms & bathrooms
- Bedrooms: 3
- Bathrooms: 4
- Full bathrooms: 4
- Main level bathrooms: 3
- Main level bedrooms: 2
Rooms
- Room types: Bathroom, Breakfast Room/Nook, Bedroom, Dining Room, Family Room, Full Bath, Foyer, Great Room, Half Bath, Kitchen, Laundry, Loft, Primary Bedroom, Mud Room, Study
Primary bedroom
- Level: First
Bedroom
- Level: Second
Bedroom
- Level: First
Primary bathroom
- Level: First
Bathroom
- Level: First
Bathroom
- Level: Second
Dining room
- Level: First
Foyer
- Level: First
Great room
- Level: First
Kitchen
- Level: First
Laundry
- Level: First
Loft
- Level: Second
Mud room
- Level: First
Study
- Level: First
Heating
- Heat Pump
Cooling
- Heat Pump
Appliances
- Included: Dishwasher, ENERGY STAR Qualified Dishwasher, Electric Range, Microwave, Heat Pump Water Heater
- Laundry: Washer Hookup, Dryer Hookup
Features
- Double Vanity, Primary Downstairs, Breakfast Bar, Entrance Foyer, Kitchen Island, Loft, Mud Room, Programmable Thermostat, Recessed Lighting, WaterSense Fixture(s)
- Flooring: CRI Green Label Plus Certified Carpet
- Windows: Low-Emissivity Windows, Screens, Tilt-In Windows
- Basement: Crawl Space,Sump Pump
Interior area
- Total structure area: 5,064
- Total interior livable area: 2,640 sqft
- Finished area above ground: 2,640
- Finished area below ground: 0
Video & virtual tour
Property
Parking
- Total spaces: 2
- Parking features: Attached, Electricity, Garage Faces Front, Garage, Garage Door Opener
- Attached garage spaces: 2
Features
- Levels: One
- Stories: 1
- Patio & porch: Porch
Lot
- Size: 0.5 Acres
- Features: Drainage
Details
- Parcel number: 12 21 36
- Zoning description: R Residential
Construction
Type & style
- Home type: SingleFamily
- Property subtype: Single Family Residence
Materials
- Blown-In Insulation, Fiber Cement, Low VOC Insulation, Stick Built, Cement Siding, Ducts Professionally Air-Sealed
- Foundation: Poured
- Roof: Composition,Shingle
Condition
- New construction: Yes
- Year built: 2025
Details
- Builder name: SOUTHERN DEVELOPMENT HOMES
Utilities & green energy
- Sewer: Septic Tank
- Water: Private, Well
- Utilities for property: Fiber Optic Available, High Speed Internet Available
Green energy
- Green verification: HERS Index Score, Pearl Certification
- Indoor air quality: Low VOC Paint/Materials
Community & HOA
Community
- Security: Carbon Monoxide Detector(s), Radon Mitigation System
- Subdivision: Meadow Brook
HOA
- Has HOA: Yes
- Amenities included: Playground
- HOA fee: $340 annually
Location
- Region: Troy
Financial & listing details
- Price per square foot: $281/sqft
- Annual tax amount: $6,450
- Date on market: 4/20/2025
About the community
Meadow Brook is a wooded community with 94-plus acres of open and wooded space located on Bybee Church Road in Fluvanna County. Designed for country living with city conveniences, Meadow Brook is within striking distance of both Charlottesville and Richmond!
Get up to $12k towards closing costs
*This incentive is tied to the use of Towne First Mortgage and valid only on new contracts written between 7/22/25-8/31/25. For more information, schedule an appointment with a sales consultant!Source: Southern Development

