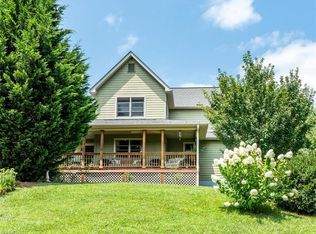Closed
$965,000
36 Wild Wind Trl, Fairview, NC 28730
3beds
2,596sqft
Single Family Residence
Built in 1966
7.24 Acres Lot
$1,069,100 Zestimate®
$372/sqft
$3,139 Estimated rent
Home value
$1,069,100
$984,000 - $1.17M
$3,139/mo
Zestimate® history
Loading...
Owner options
Explore your selling options
What's special
UPDATE: In order to review all offers in a timely manner, deadline to submit is Monday 3 April by 3:00pm.
Experience elevated pastoral, equestrian living at 36 Wild Wind, a stunning 3 bedroom, 3.5 bathroom home on 7.24 acres with sunset views. The floor plan features hardwood floors, a cozy fireplace, and gourmet kitchen with breakfast area. The master suite boasts a spa-like bathroom with a soaking tub, and three additional bedrooms offer plenty of space for guests. A 5-stall barn, two horse pastures, former riding arena, tack room, hay loft, and full basement for storage complete the property. Take in the tranquility of the outdoors, this home is perfect for relaxing or entertaining. Enjoy life to the fullest on this rare private property near the eclectic city of Asheville, the regional airport and to the Tryon International Equestrian Center where the 2018 World Equestrian Games were held in less than an hour.
Zillow last checked: 8 hours ago
Listing updated: May 08, 2023 at 05:33pm
Listing Provided by:
Jeff Stewart listings@brokerasheville.com,
Keller Williams Professionals,
Jeremy Laster,
Keller Williams Professionals
Bought with:
Karen Millar
Redfin Corporation
Source: Canopy MLS as distributed by MLS GRID,MLS#: 3940184
Facts & features
Interior
Bedrooms & bathrooms
- Bedrooms: 3
- Bathrooms: 4
- Full bathrooms: 3
- 1/2 bathrooms: 1
- Main level bedrooms: 3
Primary bedroom
- Features: Ceiling Fan(s), Vaulted Ceiling(s), Walk-In Closet(s)
- Level: Main
- Area: 452.32 Square Feet
- Dimensions: 30' 6" X 14' 10"
Bedroom s
- Level: Main
- Area: 147.01 Square Feet
- Dimensions: 12' 2" X 12' 1"
Bedroom s
- Level: Main
- Area: 193.7 Square Feet
- Dimensions: 16' 3" X 11' 11"
Bathroom full
- Features: Garden Tub
- Level: Main
- Area: 111.18 Square Feet
- Dimensions: 10' 8" X 10' 5"
Bathroom full
- Level: Main
- Area: 59.23 Square Feet
- Dimensions: 7' 3" X 8' 2"
Bathroom full
- Level: Main
- Area: 43.97 Square Feet
- Dimensions: 5' 4" X 8' 3"
Bathroom half
- Level: Main
- Area: 24.31 Square Feet
- Dimensions: 7' 8" X 3' 2"
Breakfast
- Features: Open Floorplan
- Level: Main
- Area: 189.1 Square Feet
- Dimensions: 16' 4" X 11' 7"
Dining area
- Level: Main
- Area: 171.63 Square Feet
- Dimensions: 13' 11" X 12' 4"
Kitchen
- Features: Breakfast Bar, Ceiling Fan(s), Kitchen Island
- Level: Main
- Area: 206.43 Square Feet
- Dimensions: 13' 11" X 14' 10"
Living room
- Features: Vaulted Ceiling(s)
- Level: Main
- Area: 312.63 Square Feet
- Dimensions: 20' 6" X 15' 3"
Other
- Level: Main
- Area: 165.93 Square Feet
- Dimensions: 11' 11" X 13' 11"
Other
- Level: Main
- Area: 117.77 Square Feet
- Dimensions: 10' 2" X 11' 7"
Heating
- Heat Pump, Propane
Cooling
- Central Air
Appliances
- Included: Dishwasher, Electric Oven, Gas Cooktop, Microwave, Refrigerator, Trash Compactor, Wall Oven
- Laundry: Laundry Room, Main Level
Features
- Breakfast Bar, Soaking Tub, Kitchen Island, Open Floorplan, Pantry, Vaulted Ceiling(s)(s), Walk-In Closet(s)
- Basement: Exterior Entry,Full,Interior Entry,Unfinished
- Fireplace features: Living Room, Wood Burning
Interior area
- Total structure area: 2,596
- Total interior livable area: 2,596 sqft
- Finished area above ground: 2,596
- Finished area below ground: 0
Property
Parking
- Total spaces: 4
- Parking features: Attached Garage, Garage on Main Level
- Attached garage spaces: 4
Features
- Levels: One
- Stories: 1
- Patio & porch: Covered, Patio, Screened
- Fencing: Back Yard,Fenced,Partial
Lot
- Size: 7.24 Acres
- Features: Pasture, Private, Rolling Slope, Wooded, Views
Details
- Additional structures: Barn(s), Hay Storage
- Parcel number: 968699065700000
- Zoning: OU
- Special conditions: Standard
- Other equipment: Fuel Tank(s)
- Horse amenities: Arena, Barn, Hay Storage, Pasture, Tack Room
Construction
Type & style
- Home type: SingleFamily
- Property subtype: Single Family Residence
Materials
- Fiber Cement
Condition
- New construction: No
- Year built: 1966
Utilities & green energy
- Sewer: Septic Installed
- Water: Well
Community & neighborhood
Location
- Region: Fairview
- Subdivision: None
Other
Other facts
- Listing terms: Cash,Conventional
- Road surface type: Asphalt
Price history
| Date | Event | Price |
|---|---|---|
| 5/8/2023 | Sold | $965,000-1%$372/sqft |
Source: | ||
| 4/6/2023 | Pending sale | $975,000$376/sqft |
Source: | ||
| 3/29/2023 | Listed for sale | $975,000+290%$376/sqft |
Source: | ||
| 1/30/2004 | Sold | $250,000$96/sqft |
Source: Public Record | ||
Public tax history
| Year | Property taxes | Tax assessment |
|---|---|---|
| 2024 | $4,429 +3.7% | $653,600 -1.6% |
| 2023 | $4,269 +1.6% | $663,900 |
| 2022 | $4,202 | $663,900 |
Find assessor info on the county website
Neighborhood: 28730
Nearby schools
GreatSchools rating
- 7/10Fairview ElementaryGrades: K-5Distance: 1.5 mi
- 7/10Cane Creek MiddleGrades: 6-8Distance: 4.6 mi
- 7/10A C Reynolds HighGrades: PK,9-12Distance: 4.4 mi
Schools provided by the listing agent
- Elementary: Fairview
- Middle: Cane Creek
- High: AC Reynolds
Source: Canopy MLS as distributed by MLS GRID. This data may not be complete. We recommend contacting the local school district to confirm school assignments for this home.
Get a cash offer in 3 minutes
Find out how much your home could sell for in as little as 3 minutes with a no-obligation cash offer.
Estimated market value
$1,069,100
Get a cash offer in 3 minutes
Find out how much your home could sell for in as little as 3 minutes with a no-obligation cash offer.
Estimated market value
$1,069,100
