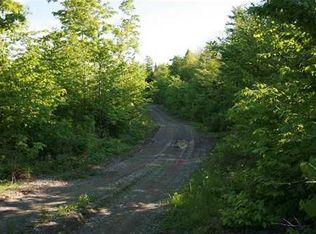Closed
$80,000
36 Williams Road, Hodgdon, ME 04730
4beds
2,400sqft
Single Family Residence
Built in 1940
0.25 Acres Lot
$84,100 Zestimate®
$33/sqft
$1,628 Estimated rent
Home value
$84,100
Estimated sales range
Not available
$1,628/mo
Zestimate® history
Loading...
Owner options
Explore your selling options
What's special
Low Cost Home In Maine, Need One? Vinyl Sided, Updated Roof, Stone Fireplace, Detached Modern Garage, Extra Storage Shed, 4 Bedrooms. All Appliances Stay. Video. Two Bedrooms Down, 2 More Up! Entry Mud Room, 1st Floor Bathroom With Tub,Shower, Laundry! Yes, Washer, Dryer Stay Too! Oil Hot Air Heat. Laminate Floors Down, Rugs Up. Near Quality School, Connected To Rec Trails And Lakes Handy! Are You Still Renting? Like To Change That? Here To Help! Local Banks, 6 To Pick From For That All Important Pre Approval Mortgage Lending Letter. Cheap Enough For Cash Buyers Looking For Vacation Home! Affordable, Up To Date. Private Well, Full Concrete Septic System. Lots To Like About Location A Step From Everything But Rural. Questions? Fire Away, Here To Answer Whatever You Wonder About With Property, Area, Anything! Climb Out Of The Rent Rut, Start Owning, STOP Renting!
Zillow last checked: 8 hours ago
Listing updated: January 17, 2025 at 07:10pm
Listed by:
Mooers Realty
Bought with:
Mooers Realty
Source: Maine Listings,MLS#: 1592603
Facts & features
Interior
Bedrooms & bathrooms
- Bedrooms: 4
- Bathrooms: 1
- Full bathrooms: 1
Bedroom 1
- Features: Closet
- Level: First
- Area: 130 Square Feet
- Dimensions: 13 x 10
Bedroom 2
- Features: Built-in Features
- Level: First
- Area: 156 Square Feet
- Dimensions: 13 x 12
Bedroom 3
- Features: Built-in Features
- Level: Second
- Area: 108 Square Feet
- Dimensions: 12 x 9
Bedroom 4
- Features: Closet
- Level: Second
- Area: 171 Square Feet
- Dimensions: 18 x 9.5
Dining room
- Level: First
- Area: 93.5 Square Feet
- Dimensions: 17 x 5.5
Kitchen
- Level: First
- Area: 156 Square Feet
- Dimensions: 13 x 12
Living room
- Features: Built-in Features, Wood Burning Fireplace
- Level: First
- Area: 396 Square Feet
- Dimensions: 22 x 18
Mud room
- Features: Closet
- Level: First
- Area: 67.5 Square Feet
- Dimensions: 15 x 4.5
Heating
- Forced Air
Cooling
- Other
Appliances
- Included: Dryer, Electric Range, Refrigerator, Washer
Features
- 1st Floor Bedroom, Bathtub, One-Floor Living, Shower, Storage
- Flooring: Carpet, Laminate
- Windows: Double Pane Windows
- Basement: Interior Entry,Crawl Space
- Number of fireplaces: 1
Interior area
- Total structure area: 2,400
- Total interior livable area: 2,400 sqft
- Finished area above ground: 1,200
- Finished area below ground: 1,200
Property
Parking
- Total spaces: 1
- Parking features: Gravel, 1 - 4 Spaces, On Site, Detached
- Garage spaces: 1
Accessibility
- Accessibility features: Other Accessibilities
Features
- Has view: Yes
- View description: Mountain(s), Scenic, Trees/Woods
Lot
- Size: 0.25 Acres
- Features: Near Golf Course, Near Public Beach, Near Shopping, Near Town, Rural, Level, Open Lot, Landscaped
Details
- Additional structures: Shed(s)
- Parcel number: HODGM15L23
- Zoning: Rural
- Other equipment: Cable, Internet Access Available
Construction
Type & style
- Home type: SingleFamily
- Architectural style: Cape Cod,New Englander
- Property subtype: Single Family Residence
Materials
- Wood Frame, Vinyl Siding
- Foundation: Pillar/Post/Pier
- Roof: Metal,Shingle
Condition
- Year built: 1940
Utilities & green energy
- Electric: Circuit Breakers
- Sewer: Private Sewer
- Water: Private, Well
- Utilities for property: Utilities On
Green energy
- Energy efficient items: Ceiling Fans
Community & neighborhood
Location
- Region: Hodgdon
Other
Other facts
- Road surface type: Paved
Price history
| Date | Event | Price |
|---|---|---|
| 9/3/2024 | Sold | $80,000-10.6%$33/sqft |
Source: | ||
| 8/26/2024 | Pending sale | $89,500$37/sqft |
Source: | ||
| 6/7/2024 | Listed for sale | $89,500+55.7%$37/sqft |
Source: | ||
| 9/15/2020 | Sold | $57,500$24/sqft |
Source: | ||
| 12/21/2017 | Sold | $57,500$24/sqft |
Source: | ||
Public tax history
| Year | Property taxes | Tax assessment |
|---|---|---|
| 2024 | $853 | $37,900 |
| 2023 | $853 | $37,900 |
| 2022 | $853 | $37,900 |
Find assessor info on the county website
Neighborhood: 04730
Nearby schools
GreatSchools rating
- 9/10Mill Pond SchoolGrades: PK-6Distance: 0.9 mi
- 5/10Hodgdon Middle/High SchoolGrades: 7-12Distance: 0.8 mi
Get pre-qualified for a loan
At Zillow Home Loans, we can pre-qualify you in as little as 5 minutes with no impact to your credit score.An equal housing lender. NMLS #10287.
