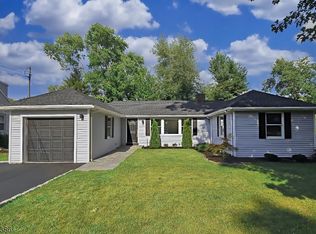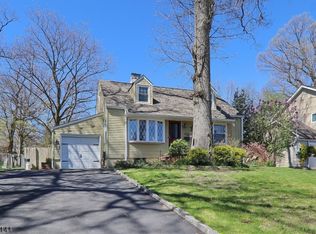
Closed
$719,888
36 Woodcrest Cir, Springfield Twp., NJ 07081
4beds
3baths
--sqft
Single Family Residence
Built in 1954
8,276.4 Square Feet Lot
$725,300 Zestimate®
$--/sqft
$3,996 Estimated rent
Home value
$725,300
$631,000 - $834,000
$3,996/mo
Zestimate® history
Loading...
Owner options
Explore your selling options
What's special
Zillow last checked: December 12, 2025 at 11:10pm
Listing updated: October 16, 2025 at 07:16am
Listed by:
Saritte Harel 908-273-2991,
Keller Williams Realty
Bought with:
Kathleen Arias
Signature Realty Nj
Source: GSMLS,MLS#: 3978096
Facts & features
Interior
Bedrooms & bathrooms
- Bedrooms: 4
- Bathrooms: 3
Property
Lot
- Size: 8,276 sqft
- Dimensions: 76 x 110
Details
- Parcel number: 1700602000000014
Construction
Type & style
- Home type: SingleFamily
- Property subtype: Single Family Residence
Condition
- Year built: 1954
Community & neighborhood
Location
- Region: Springfield
Price history
| Date | Event | Price |
|---|---|---|
| 10/16/2025 | Sold | $719,888 |
Source: | ||
| 9/8/2025 | Pending sale | $719,888 |
Source: | ||
| 7/29/2025 | Listed for sale | $719,888+20% |
Source: | ||
| 6/17/2021 | Sold | $600,000+3.6% |
Source: | ||
| 4/28/2021 | Listed for sale | $579,000+78.2% |
Source: | ||
Public tax history
| Year | Property taxes | Tax assessment |
|---|---|---|
| 2025 | $13,331 | $561,300 |
| 2024 | $13,331 +1.7% | $561,300 |
| 2023 | $13,112 +7.7% | $561,300 |
Find assessor info on the county website
Neighborhood: 07081
Nearby schools
GreatSchools rating
- 8/10James Caldwell Elementary SchoolGrades: 3-5Distance: 0.7 mi
- 5/10Florence M. Gaudineer Middle SchoolGrades: 6-8Distance: 1 mi
- 5/10Jonathan Dayton High SchoolGrades: 9-12Distance: 0.8 mi
Get a cash offer in 3 minutes
Find out how much your home could sell for in as little as 3 minutes with a no-obligation cash offer.
Estimated market value
$725,300
Get a cash offer in 3 minutes
Find out how much your home could sell for in as little as 3 minutes with a no-obligation cash offer.
Estimated market value
$725,300
