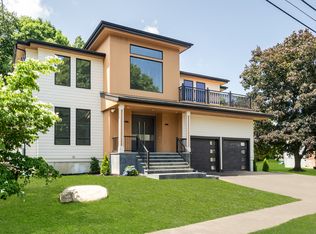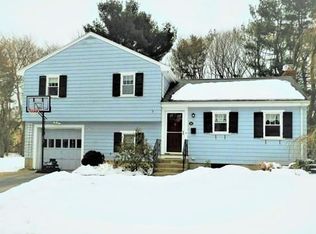Sold for $1,300,000
$1,300,000
36 Yale Rd, Needham, MA 02494
3beds
1,760sqft
Single Family Residence
Built in 1957
0.32 Acres Lot
$1,310,300 Zestimate®
$739/sqft
$3,984 Estimated rent
Home value
$1,310,300
$1.22M - $1.42M
$3,984/mo
Zestimate® history
Loading...
Owner options
Explore your selling options
What's special
Don't miss this very well maintained home in a desirable, convenient location in Needham Heights. On the main level you will find an updated eat in kitchen with access to the exterior. Just off the kitchen is an oversized dining room with a fireplace great for entertaining. The dining room is open to a large living room with cathedral ceilings & terrific views of the large backyard. Off the living room is a sun room which could be a playroom, guest bedroom, home office or whatever you need the extra space for. The upper level has three good sized bedrooms & a full bathroom. On the lower level off the kitchen is a 1/2 bath, a home office or family room which has direct access to the attached garage. One more level down is another finished room, a laundry area, storage closet & basement storage. There is a large yard with a patio and beautiful mature landscaping surrounding the lot. Enjoy walks around the quiet neighborhood or a quick ride to the highway and the Needham Heights T.
Zillow last checked: 8 hours ago
Listing updated: September 23, 2025 at 01:16pm
Listed by:
Maggie Slavet 413-222-0362,
RE/MAX Beacon 781-631-2330
Bought with:
The Varano Realty Group
Keller Williams Realty
Source: MLS PIN,MLS#: 73387653
Facts & features
Interior
Bedrooms & bathrooms
- Bedrooms: 3
- Bathrooms: 2
- Full bathrooms: 1
- 1/2 bathrooms: 1
Primary bedroom
- Features: Flooring - Hardwood, Recessed Lighting
- Level: Second
Bedroom 2
- Features: Flooring - Hardwood
- Level: Second
Bedroom 3
- Features: Flooring - Hardwood
- Level: Second
Bathroom 1
- Features: Bathroom - Half
- Level: Basement
Bathroom 2
- Features: Bathroom - Full
- Level: Second
Dining room
- Features: Flooring - Hardwood
- Level: First
Family room
- Features: Flooring - Wall to Wall Carpet
- Level: Basement
Kitchen
- Features: Flooring - Hardwood, Exterior Access, Recessed Lighting
- Level: First
Living room
- Features: Cathedral Ceiling(s), Flooring - Hardwood, Window(s) - Picture, Recessed Lighting
- Level: First
Heating
- Forced Air, Natural Gas
Cooling
- Central Air
Appliances
- Included: Gas Water Heater
- Laundry: In Basement
Features
- Recessed Lighting, Sun Room, Bonus Room
- Flooring: Wood, Tile, Carpet, Flooring - Hardwood, Flooring - Stone/Ceramic Tile
- Basement: Full,Partially Finished
- Number of fireplaces: 1
- Fireplace features: Dining Room
Interior area
- Total structure area: 1,760
- Total interior livable area: 1,760 sqft
- Finished area above ground: 1,760
- Finished area below ground: 200
Property
Parking
- Total spaces: 4
- Parking features: Attached, Paved Drive, Paved
- Attached garage spaces: 1
- Uncovered spaces: 3
Features
- Levels: Multi/Split
- Patio & porch: Patio
- Exterior features: Patio, Rain Gutters
Lot
- Size: 0.32 Acres
- Features: Level
Details
- Parcel number: M:078.0 B:0035 L:0000.0,141852
- Zoning: SRB
Construction
Type & style
- Home type: SingleFamily
- Property subtype: Single Family Residence
Materials
- Frame
- Foundation: Concrete Perimeter
- Roof: Shingle,Rubber
Condition
- Year built: 1957
Utilities & green energy
- Electric: Circuit Breakers
- Sewer: Public Sewer
- Water: Public
Community & neighborhood
Community
- Community features: Public Transportation, Shopping, Park, Medical Facility, Highway Access, House of Worship, Private School, Public School, T-Station
Location
- Region: Needham
Price history
| Date | Event | Price |
|---|---|---|
| 9/23/2025 | Sold | $1,300,000$739/sqft |
Source: MLS PIN #73387653 Report a problem | ||
| 6/9/2025 | Listed for sale | $1,300,000$739/sqft |
Source: MLS PIN #73387653 Report a problem | ||
Public tax history
| Year | Property taxes | Tax assessment |
|---|---|---|
| 2025 | $10,863 +14.5% | $1,024,800 +35.3% |
| 2024 | $9,486 -1% | $757,700 +3.2% |
| 2023 | $9,577 +6% | $734,400 +8.7% |
Find assessor info on the county website
Neighborhood: 02494
Nearby schools
GreatSchools rating
- 8/10Eliot Elementary SchoolGrades: K-5Distance: 0.5 mi
- 9/10Pollard Middle SchoolGrades: 7-8Distance: 1.8 mi
- 10/10Needham High SchoolGrades: 9-12Distance: 1.1 mi
Schools provided by the listing agent
- Elementary: Eliot
- Middle: Pollard
- High: Nhs
Source: MLS PIN. This data may not be complete. We recommend contacting the local school district to confirm school assignments for this home.
Get a cash offer in 3 minutes
Find out how much your home could sell for in as little as 3 minutes with a no-obligation cash offer.
Estimated market value$1,310,300
Get a cash offer in 3 minutes
Find out how much your home could sell for in as little as 3 minutes with a no-obligation cash offer.
Estimated market value
$1,310,300


