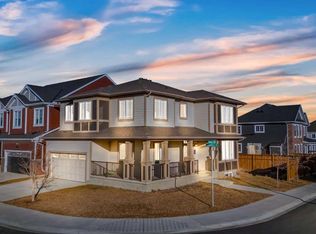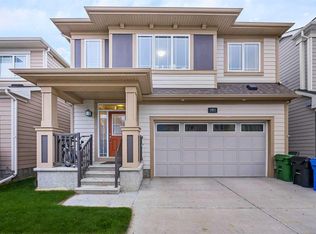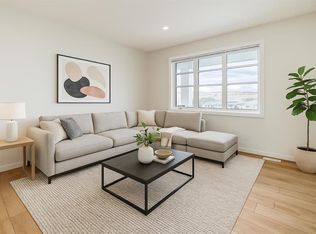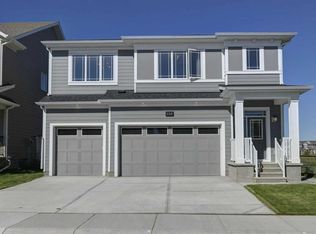Welcome to a stunning 3-bedroom, family room and 2.5-bathroom townhouse in the beautiful neighbourhood of Yorkville. As you step inside, you're greeted by an open floor plan that seamlessly connects the living, dining, and kitchen areas, creating a spacious and inviting atmosphere. The kitchen is a chef's delight, featuring a gas stove and stainless steel appliances, a functional kitchen island, and plenty of counter space for meal preparation. Upstairs, the primary bedroom is a true retreat. It boasts a luxurious 4-piece ensuite bath, and a generous walk-in closet, Two additional bedrooms are also located on this floor, providing ample space for family or guests. Laundry is also on the second floor as well as a comfortable family room area. The basement is unfinished and ready for storage plus a double attached garage. Rates based on a minimum 12-month term Credit Check Required
This property is off market, which means it's not currently listed for sale or rent on Zillow. This may be different from what's available on other websites or public sources.



