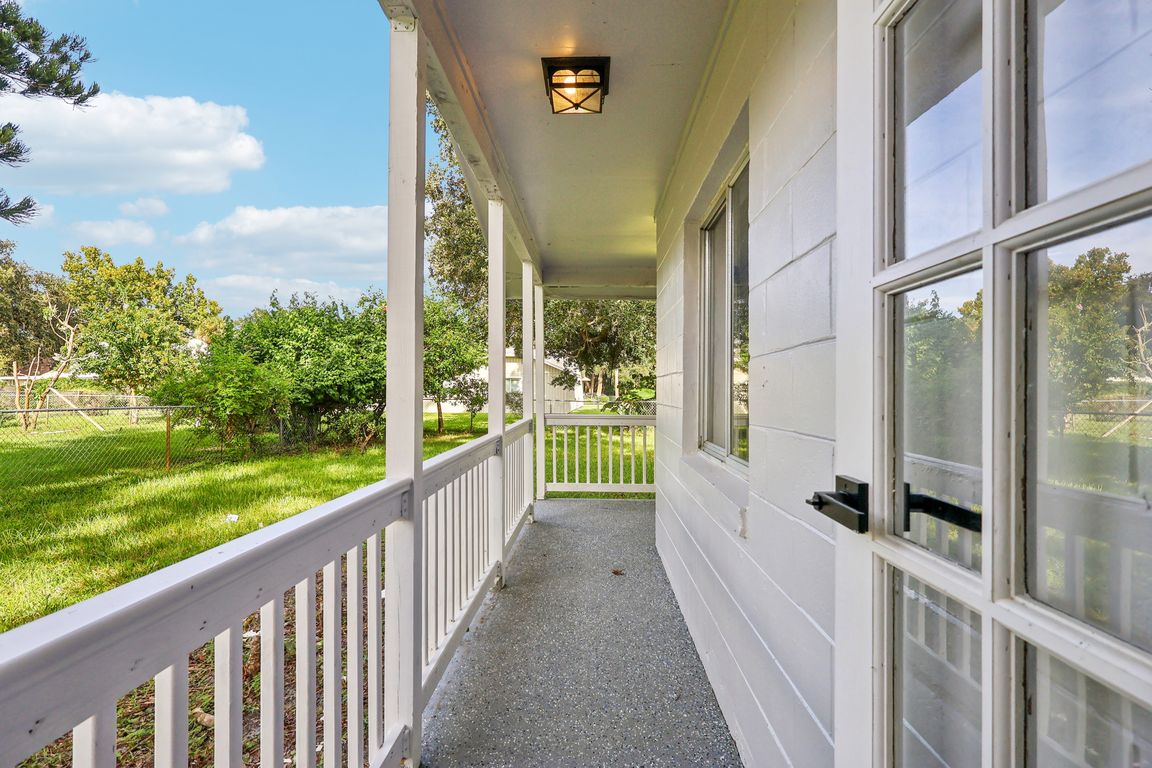
Active
$294,000
3beds
1,155sqft
360 Bent Oak Dr, Port Orange, FL 32127
3beds
1,155sqft
Single family residence, residential
Built in 1983
9,147 sqft
2 Attached garage spaces
$255 price/sqft
What's special
Fully renovated private bathNew roofSunny breakfast nookWrap-around back porchHigh ceilingsNew hvacOpen living layout
One or more photo(s) has been virtually staged. Completely Renovated & Move-In Ready! This beautifully renovated 3 bedroom, 2 bathroom home is ready for its new owner! With a NEW roof, NEW HVAC, NEW floors, NEW garage door, freshly painted, and a stunning NEW kitchen, all the work has been done ...
- 12 days |
- 1,283 |
- 99 |
Likely to sell faster than
Source: DBAMLS,MLS#: 1218137
Travel times
Living Room
Kitchen
Primary Bedroom
Zillow last checked: 7 hours ago
Listing updated: September 24, 2025 at 01:51pm
Listed by:
Listing Reciprocal,
Nonmember office
Source: DBAMLS,MLS#: 1218137
Facts & features
Interior
Bedrooms & bathrooms
- Bedrooms: 3
- Bathrooms: 2
- Full bathrooms: 2
Bedroom 1
- Description: Built-in Closet En Suite Bathroom
- Level: Main
- Area: 182 Square Feet
- Dimensions: 13.00 x 14.00
Bedroom 2
- Description: Built-in Closet
- Level: Main
- Area: 100 Square Feet
- Dimensions: 10.00 x 10.00
Bedroom 3
- Description: Built-in Closet
- Level: Main
- Area: 80 Square Feet
- Dimensions: 10.00 x 8.00
Dining room
- Level: Main
- Area: 120 Square Feet
- Dimensions: 8.00 x 15.00
Kitchen
- Level: Main
- Area: 81 Square Feet
- Dimensions: 9.00 x 9.00
Living room
- Level: Main
- Area: 144 Square Feet
- Dimensions: 9.00 x 16.00
Heating
- Central
Cooling
- Central Air
Appliances
- Included: Refrigerator, Microwave, Electric Range, Dishwasher
- Laundry: In Garage
Features
- Ceiling Fan(s), Open Floorplan
- Flooring: Vinyl
Interior area
- Total interior livable area: 1,155 sqft
Property
Parking
- Total spaces: 2
- Parking features: Attached
- Attached garage spaces: 2
Features
- Levels: One
- Stories: 1
- Patio & porch: Rear Porch
Lot
- Size: 9,147.6 Square Feet
- Dimensions: 80.0 ft x 115.0 ft
Details
- Parcel number: 632106000570
Construction
Type & style
- Home type: SingleFamily
- Property subtype: Single Family Residence, Residential
Materials
- Block
- Foundation: Slab
- Roof: Shingle
Condition
- Updated/Remodeled
- New construction: No
- Year built: 1983
Utilities & green energy
- Sewer: Public Sewer
- Water: Public
- Utilities for property: Electricity Connected
Community & HOA
Community
- Subdivision: Devonwood
HOA
- Has HOA: No
Location
- Region: Port Orange
Financial & listing details
- Price per square foot: $255/sqft
- Tax assessed value: $232,247
- Annual tax amount: $3,934
- Date on market: 9/22/2025
- Listing terms: Cash,Conventional,FHA,VA Loan
- Electric utility on property: Yes
- Road surface type: Asphalt