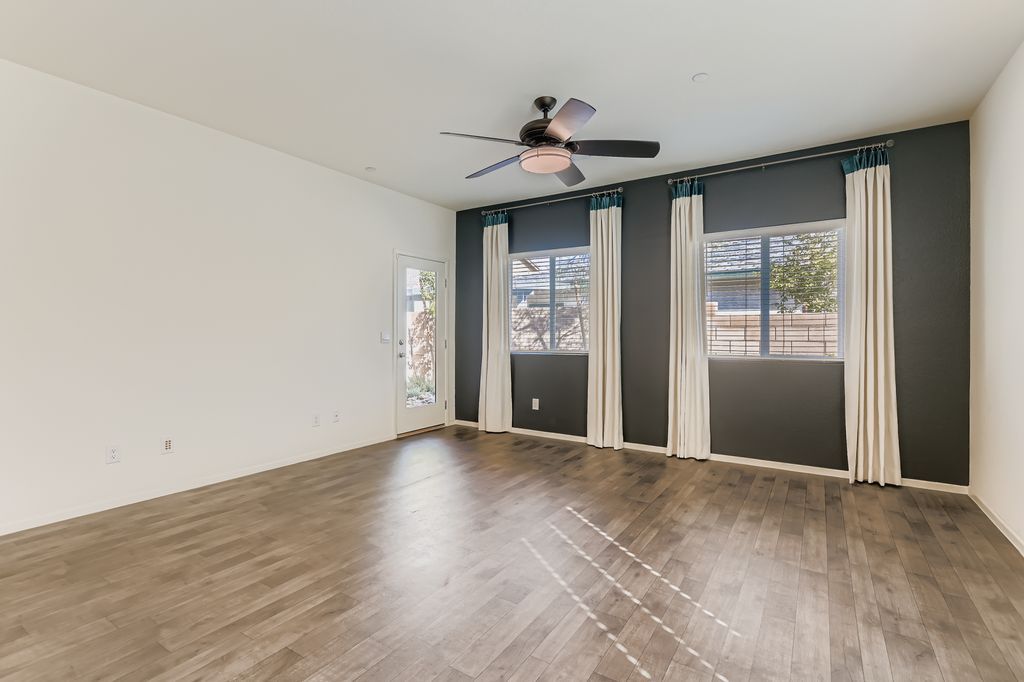Open: Sat 12pm-4pm

Active
$385,000
2beds
1,099sqft
360 Canary Song Dr, Henderson, NV 89011
2beds
1,099sqft
Townhouse
Built in 2023
3,049 sqft
1 Attached garage space
$350 price/sqft
$324 quarterly HOA fee
What's special
Water softenerCustom closetsDramatic night-time accent lightingUpgraded cabinetryReverse osmosis filtration
FORMER MODEL TOWNHOME! Opportunities to own the builder’s model don't come around often. This townhome was designed to impress, offering a polished look with custom wallpaper and accent walls that are already done for you. The floor plan is open and airy, anchored by a pristine kitchen with an island, upgraded ...
- 1 day |
- 114 |
- 5 |
Source: LVR,MLS#: 2736993 Originating MLS: Greater Las Vegas Association of Realtors Inc
Originating MLS: Greater Las Vegas Association of Realtors Inc
Travel times
Living Room
Kitchen
Backyard
Zillow last checked: 8 hours ago
Listing updated: November 23, 2025 at 04:16pm
Listed by:
Joe Engle BS.0143578 (702)235-7995,
BHHS Nevada Properties
Source: LVR,MLS#: 2736993 Originating MLS: Greater Las Vegas Association of Realtors Inc
Originating MLS: Greater Las Vegas Association of Realtors Inc
Facts & features
Interior
Bedrooms & bathrooms
- Bedrooms: 2
- Bathrooms: 2
- Full bathrooms: 2
Primary bedroom
- Description: Bedroom With Bath Downstairs,Ceiling Fan,Ceiling Light,Custom Closet,Downstairs,Pbr Separate From Other,Walk-In Closet(s)
- Dimensions: 13X12
Bedroom 2
- Description: Ceiling Light,Closet,Custom Closet,Downstairs
- Dimensions: 13X11
Kitchen
- Description: Breakfast Bar/Counter,Granite Countertops,Island,Lighting Recessed,Luxury Vinyl Plank,Pantry,Stainless Steel Appliances
- Dimensions: 16X8
Heating
- Central, Gas
Cooling
- Central Air, Electric
Appliances
- Included: Dryer, Dishwasher, Disposal, Gas Range, Microwave, Refrigerator, Water Softener Owned, Water Purifier, Washer
- Laundry: Gas Dryer Hookup, Laundry Closet, Main Level
Features
- Bedroom on Main Level, Ceiling Fan(s), Primary Downstairs, Window Treatments
- Flooring: Carpet, Luxury Vinyl Plank
- Windows: Blinds, Double Pane Windows, Drapes, Insulated Windows, Low-Emissivity Windows
- Has fireplace: No
Interior area
- Total structure area: 1,099
- Total interior livable area: 1,099 sqft
Video & virtual tour
Property
Parking
- Total spaces: 1
- Parking features: Attached, Epoxy Flooring, Garage, Garage Door Opener, Inside Entrance, Private, Storage
- Attached garage spaces: 1
Features
- Stories: 1
- Patio & porch: Covered, Patio, Porch
- Exterior features: Porch, Patio, Private Yard, Sprinkler/Irrigation, Water Feature
- Pool features: Association, Community
- Fencing: Block,Back Yard,Vinyl,Wrought Iron
Lot
- Size: 3,049.2 Square Feet
- Features: Drip Irrigation/Bubblers, Desert Landscaping, Landscaped, Rocks, Synthetic Grass, Sprinklers Timer, < 1/4 Acre
Details
- Parcel number: 16136512008
- Zoning description: Single Family
- Horse amenities: None
Construction
Type & style
- Home type: Townhouse
- Architectural style: One Story
- Property subtype: Townhouse
- Attached to another structure: Yes
Materials
- Roof: Tile
Condition
- Resale
- Year built: 2023
Utilities & green energy
- Electric: Photovoltaics None
- Sewer: Public Sewer
- Water: Public
- Utilities for property: Underground Utilities
Green energy
- Energy efficient items: Windows, HVAC
Community & HOA
Community
- Features: Pool
- Security: Prewired, Security System Owned, Fire Sprinkler System
- Subdivision: Cadence Village Parcel 7-A-2 & Lot-7-A-4
HOA
- Has HOA: Yes
- Amenities included: Dog Park, Barbecue, Playground, Pickleball, Park, Pool, Security
- Services included: Association Management, Security
- HOA fee: $324 quarterly
- HOA name: Cadence Master Plan
- HOA phone: 702-605-3111
Location
- Region: Henderson
Financial & listing details
- Price per square foot: $350/sqft
- Tax assessed value: $337,814
- Annual tax amount: $3,472
- Date on market: 11/23/2025
- Listing agreement: Exclusive Right To Sell
- Listing terms: Cash,Conventional,FHA,VA Loan