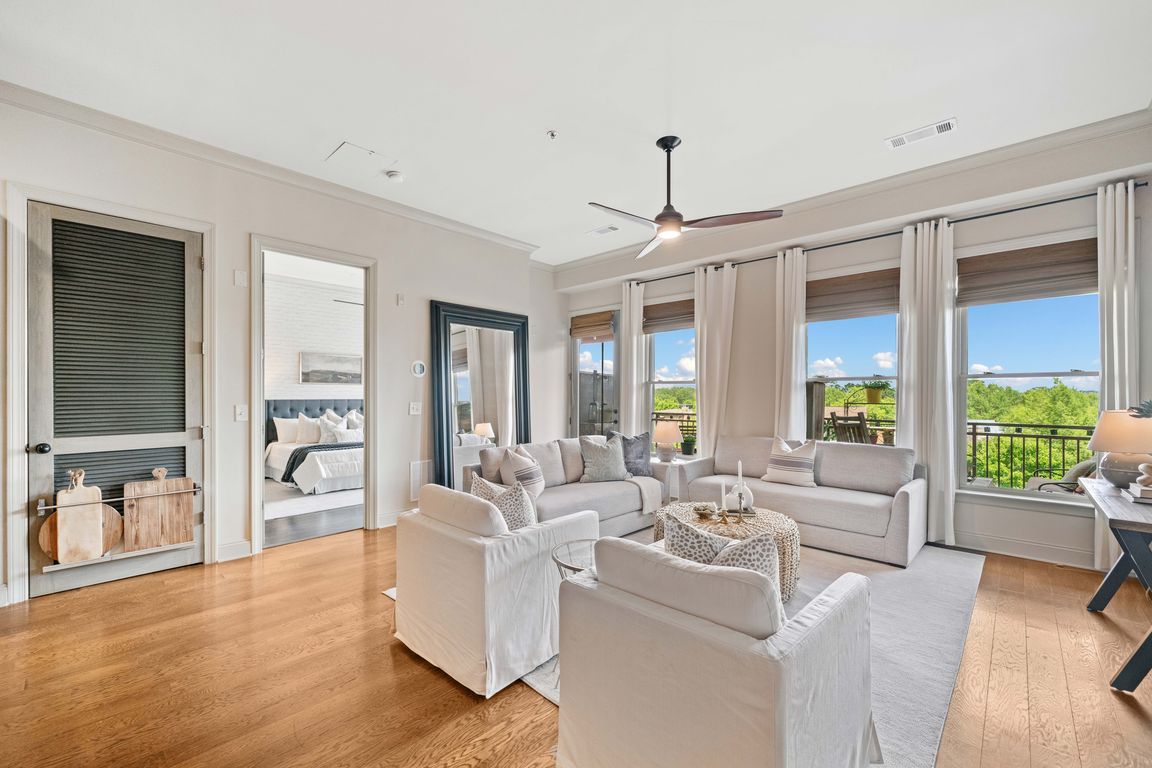
ActivePrice cut: $5.1K (11/8)
$559,900
2beds
1,339sqft
360 Chambers St UNIT 210, Woodstock, GA 30188
2beds
1,339sqft
Condominium, mid rise
Built in 2007
2 Parking spaces
$418 price/sqft
$5,703 annually HOA fee
What's special
Soaring ceilingsTons of natural lightResidents-only resort-style poolNew hvacPrivate amphitheaterCozy firepitsSerene park space
Come live the lifestyle you deserve in Downtown Woodstock! Welcome to this stunning 2-bedroom, 2-bathroom condo in the highly sought-after Chambers Street building in the vibrant core of Downtown Woodstock -- ranked as one of Georgia's best places to live! This beautifully appointed condo features soaring ceilings; tons of natural light; ...
- 130 days |
- 316 |
- 12 |
Source: GAMLS,MLS#: 10567403
Travel times
Living Room
Kitchen
Primary Bedroom
Zillow last checked: 8 hours ago
Listing updated: November 09, 2025 at 10:07pm
Listed by:
Evin Earnhart 404-374-2475,
Bolst, Inc.,
Dimora Real Estate Advisors 678-582-8282,
Bolst, Inc.
Source: GAMLS,MLS#: 10567403
Facts & features
Interior
Bedrooms & bathrooms
- Bedrooms: 2
- Bathrooms: 2
- Full bathrooms: 2
- Main level bathrooms: 2
- Main level bedrooms: 2
Rooms
- Room types: Family Room, Other
Dining room
- Features: Dining Rm/Living Rm Combo
Kitchen
- Features: Breakfast Area, Kitchen Island, Pantry
Heating
- Central, Electric
Cooling
- Ceiling Fan(s), Central Air
Appliances
- Included: Dishwasher, Disposal, Dryer, Electric Water Heater, Microwave, Oven/Range (Combo), Refrigerator, Washer
- Laundry: Other
Features
- Double Vanity, Master On Main Level, Roommate Plan, Split Bedroom Plan, Vaulted Ceiling(s), Walk-In Closet(s)
- Flooring: Hardwood, Tile
- Windows: Double Pane Windows
- Basement: None
- Has fireplace: No
- Common walls with other units/homes: 2+ Common Walls
Interior area
- Total structure area: 1,339
- Total interior livable area: 1,339 sqft
- Finished area above ground: 1,339
- Finished area below ground: 0
Video & virtual tour
Property
Parking
- Total spaces: 2
- Parking features: Assigned
Accessibility
- Accessibility features: Accessible Doors, Accessible Electrical and Environmental Controls, Accessible Entrance, Accessible Full Bath, Accessible Kitchen
Features
- Levels: One
- Stories: 1
- Patio & porch: Patio
- Exterior features: Balcony
- Has private pool: Yes
- Pool features: In Ground
- Waterfront features: No Dock Or Boathouse
- Body of water: None
Lot
- Features: Other
Details
- Parcel number: 92N05A00000126210
Construction
Type & style
- Home type: Condo
- Architectural style: Brick 4 Side,Traditional
- Property subtype: Condominium, Mid Rise
- Attached to another structure: Yes
Materials
- Brick
- Roof: Other
Condition
- Resale
- New construction: No
- Year built: 2007
Utilities & green energy
- Sewer: Public Sewer
- Water: Public
- Utilities for property: Cable Available, Electricity Available, High Speed Internet, Other, Water Available
Community & HOA
Community
- Features: Clubhouse, Fitness Center, Gated, Playground, Pool, Sidewalks, Walk To Schools, Near Shopping
- Security: Carbon Monoxide Detector(s), Fire Sprinkler System, Gated Community, Smoke Detector(s)
- Subdivision: Woodstock Downtown
HOA
- Has HOA: Yes
- Services included: Maintenance Structure, Maintenance Grounds, Reserve Fund, Swimming, Trash
- HOA fee: $5,703 annually
Location
- Region: Woodstock
Financial & listing details
- Price per square foot: $418/sqft
- Tax assessed value: $467,290
- Annual tax amount: $582
- Date on market: 7/18/2025
- Cumulative days on market: 130 days
- Listing agreement: Exclusive Agency
- Listing terms: 1031 Exchange,Cash,Conventional,FHA,Other,VA Loan
- Electric utility on property: Yes