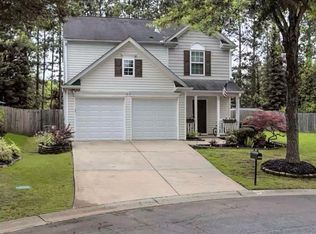Like-new townhome in a prime, convenient location with quick access to I-575 and just minutes from shopping and dining options, including Sam's Club, Kroger, Target, and Starbucks. The kitchen features granite countertops, a large island, and stainless steel appliances including the refrigerator. The family room offers a cozy fireplace and is filled with natural light. Hardwood flooring runs throughout the main level. The spacious primary suite boasts a tray ceiling, dual vanities, a glass walk-in shower, a soaking tub, and a generous walk-in closet. Two secondary bedrooms share a well-appointed hall bath with double sinks. An extra-wide hallway upstairs provides a great flex space for a study or sitting area. Community amenities include a playground and gazebo perfect for meeting neighbors or entertaining guests. Zoned for excellent schools: Little River Elementary, Mill Creek Middle, and River Ridge High. Available now!
Listings identified with the FMLS IDX logo come from FMLS and are held by brokerage firms other than the owner of this website. The listing brokerage is identified in any listing details. Information is deemed reliable but is not guaranteed. 2025 First Multiple Listing Service, Inc.
Townhouse for rent
$2,295/mo
360 Cherryhill Ln, Woodstock, GA 30188
3beds
1,979sqft
Price may not include required fees and charges.
Townhouse
Available now
No pets
Central air
In hall laundry
Attached garage parking
Natural gas, central, forced air, fireplace
What's special
Cozy fireplaceSpacious primary suiteLarge islandNatural lightStainless steel appliancesGlass walk-in showerGenerous walk-in closet
- 12 days
- on Zillow |
- -- |
- -- |
Travel times
Add up to $600/yr to your down payment
Consider a first-time homebuyer savings account designed to grow your down payment with up to a 6% match & 4.15% APY.
Facts & features
Interior
Bedrooms & bathrooms
- Bedrooms: 3
- Bathrooms: 3
- Full bathrooms: 2
- 1/2 bathrooms: 1
Heating
- Natural Gas, Central, Forced Air, Fireplace
Cooling
- Central Air
Appliances
- Included: Dishwasher, Disposal, Microwave, Oven, Range
- Laundry: In Hall, In Unit, Laundry Room, Upper Level
Features
- Double Vanity, Entrance Foyer, High Ceilings 10 ft Main, High Ceilings 9 ft Upper, Tray Ceiling(s), Walk In Closet, Walk-In Closet(s)
- Flooring: Carpet, Hardwood
- Has fireplace: Yes
Interior area
- Total interior livable area: 1,979 sqft
Property
Parking
- Parking features: Attached, Garage, Covered
- Has attached garage: Yes
- Details: Contact manager
Features
- Stories: 2
- Exterior features: Contact manager
Details
- Parcel number: 15N18P228
Construction
Type & style
- Home type: Townhouse
- Property subtype: Townhouse
Materials
- Roof: Composition
Condition
- Year built: 2022
Building
Management
- Pets allowed: No
Community & HOA
Location
- Region: Woodstock
Financial & listing details
- Lease term: 12 Months
Price history
| Date | Event | Price |
|---|---|---|
| 7/26/2025 | Listed for rent | $2,295-8%$1/sqft |
Source: FMLS GA #7622187 | ||
| 2/4/2024 | Listing removed | -- |
Source: FMLS GA #7328474 | ||
| 1/27/2024 | Listed for rent | $2,495$1/sqft |
Source: FMLS GA #7328474 | ||
| 1/5/2022 | Sold | $371,000$187/sqft |
Source: Public Record | ||
![[object Object]](https://www.zillowstatic.com/static/images/nophoto_p_c.png)
