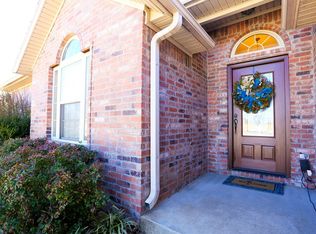Sold for $395,000
$395,000
360 Clayton Rd, Cave Springs, AR 72718
3beds
1,850sqft
Single Family Residence
Built in 2005
0.58 Acres Lot
$391,300 Zestimate®
$214/sqft
$1,806 Estimated rent
Home value
$391,300
$368,000 - $419,000
$1,806/mo
Zestimate® history
Loading...
Owner options
Explore your selling options
What's special
Step into comfort and connection at this beautifully maintained home nestled in the heart of Cave Springs. With plenty of space to grow and gather, this home offers an inviting layout that’s perfect for busy mornings, cozy nights, and everything in between. The open-concept kitchen and living area make it easy to keep the conversation going, while the split bedroom floor plan offers a place for peaceful retreats for the whole family. A newer roof provides peace of mind, and the newly fenced and spacious backyard is ready for weekend barbecues, playtime, or relaxing evenings under the stars. Located in a quiet, family-friendly neighborhood with top-rated schools just minutes away, this home offers the kind of warmth, functionality, and charm that makes everyday living feel just right. At 360 Clayton, you’re not just finding a house — you’re coming home.
Zillow last checked: 8 hours ago
Listing updated: September 08, 2025 at 08:43am
Listed by:
Brande Weidler bprealtynwa@gmail.com,
Better Homes and Gardens Real Estate Journey Bento
Bought with:
Garrett Schuster, SA00097932
EXIT Taylor Real Estate
Source: ArkansasOne MLS,MLS#: 1314976 Originating MLS: Northwest Arkansas Board of REALTORS MLS
Originating MLS: Northwest Arkansas Board of REALTORS MLS
Facts & features
Interior
Bedrooms & bathrooms
- Bedrooms: 3
- Bathrooms: 2
- Full bathrooms: 2
Heating
- Central
Cooling
- Central Air, Electric
Appliances
- Included: Disposal, Gas Range, Gas Water Heater, Microwave Hood Fan, Microwave
- Laundry: Washer Hookup, Dryer Hookup
Features
- Attic, Built-in Features, Ceiling Fan(s), Cathedral Ceiling(s), Eat-in Kitchen, Granite Counters, Programmable Thermostat, Split Bedrooms, Storage, Walk-In Closet(s), Window Treatments
- Flooring: Carpet, Tile, Wood
- Windows: Blinds
- Has basement: No
- Number of fireplaces: 1
- Fireplace features: Family Room
Interior area
- Total structure area: 1,850
- Total interior livable area: 1,850 sqft
Property
Parking
- Total spaces: 2
- Parking features: Attached, Garage, Garage Door Opener
- Has attached garage: Yes
- Covered spaces: 2
Features
- Levels: One
- Stories: 1
- Patio & porch: Covered, Patio
- Exterior features: Concrete Driveway
- Fencing: Back Yard
- Waterfront features: None
Lot
- Size: 0.58 Acres
- Features: Level, Near Park, Subdivision
Details
- Additional structures: Outbuilding
- Parcel number: 0510761000
- Special conditions: None
- Wooded area: 0
Construction
Type & style
- Home type: SingleFamily
- Architectural style: Traditional
- Property subtype: Single Family Residence
Materials
- Brick
- Foundation: Slab
- Roof: Architectural,Shingle
Condition
- New construction: No
- Year built: 2005
Utilities & green energy
- Sewer: Septic Tank
- Water: Public
- Utilities for property: Cable Available, Electricity Available, Natural Gas Available, Septic Available, Water Available
Community & neighborhood
Security
- Security features: Fire Alarm, Smoke Detector(s)
Community
- Community features: Park
Location
- Region: Cave Springs
- Subdivision: Franklins Rep Cave Spgs
Price history
| Date | Event | Price |
|---|---|---|
| 9/5/2025 | Sold | $395,000+2.6%$214/sqft |
Source: | ||
| 7/17/2025 | Listed for sale | $385,000+8.5%$208/sqft |
Source: | ||
| 3/24/2023 | Sold | $355,000-2.7%$192/sqft |
Source: | ||
| 3/1/2023 | Pending sale | $365,000$197/sqft |
Source: | ||
| 2/13/2023 | Listed for sale | $365,000$197/sqft |
Source: | ||
Public tax history
| Year | Property taxes | Tax assessment |
|---|---|---|
| 2024 | $3,634 +55% | $70,341 +53.2% |
| 2023 | $2,345 -2.1% | $45,900 |
| 2022 | $2,395 +20.2% | $45,900 +16.9% |
Find assessor info on the county website
Neighborhood: 72718
Nearby schools
GreatSchools rating
- 8/10Evening Star Elementary SchoolGrades: K-4Distance: 2.5 mi
- 9/10J. William Fulbright Junior High SchoolGrades: 7-8Distance: 4.3 mi
- 8/10Bentonville High SchoolGrades: 9-12Distance: 6.5 mi
Schools provided by the listing agent
- District: Bentonville
Source: ArkansasOne MLS. This data may not be complete. We recommend contacting the local school district to confirm school assignments for this home.
Get pre-qualified for a loan
At Zillow Home Loans, we can pre-qualify you in as little as 5 minutes with no impact to your credit score.An equal housing lender. NMLS #10287.
Sell for more on Zillow
Get a Zillow Showcase℠ listing at no additional cost and you could sell for .
$391,300
2% more+$7,826
With Zillow Showcase(estimated)$399,126
