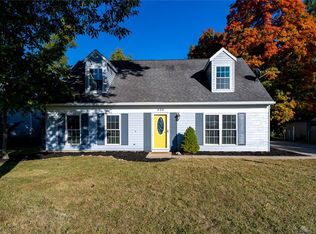Sold for $240,000
$240,000
360 Clearcreek Franklin Rd, Springboro, OH 45066
3beds
1,382sqft
Single Family Residence
Built in 1975
0.26 Acres Lot
$268,800 Zestimate®
$174/sqft
$1,955 Estimated rent
Home value
$268,800
$255,000 - $282,000
$1,955/mo
Zestimate® history
Loading...
Owner options
Explore your selling options
What's special
WOW!! Best value in Springboro!! Absolutely awesome brick ranch with three bedrooms, two full baths, and a plethora of updates is ready for its new owner. Close proximity to Tamarack Swim Club. Spacious living room with vaulted ceiling, paddle fan, and newer flooring greets you as you enter the front door. Remodeled eat-in kitchen offers granite counters, stainless steel appliances, updated cabinetry, tile backsplash, and access to the fenced rear yard. Charming family room with brick wood burning fireplace, newer flooring, and French doors leading to the rear yard. (TV above mantle conveys!) Primary bedroom features newer flooring, paddle fan, and has full bath directly connected offering a walk in shower, and updated vanity. Two other ample bedrooms and another full bath round out this wonderful Tamarack ranch. Please note: Section of 2-car garage has been converted into extended laundry room/mud room. (Washer and dryer convey!) Recent updates include...Roof: Approx. 2014, Windows: 2014, Flooring (Living/Family/Bedrooms/Hall): 2020, Refrigerator: 2020, Newer water softener, Newer water heater, Remodeled kitchen. With just a little TLC, this fantastic Tamarack ranch has endless possibilities! **CASH OFFERS ONLY, per seller's wishes. Property to be sold "as-is"...to settle an estate.**
Zillow last checked: 8 hours ago
Listing updated: September 30, 2024 at 05:48pm
Listed by:
Carrie B Robbins (937)436-9494,
BHHS Professional Realty
Bought with:
Carrie B Robbins, 2001004883
BHHS Professional Realty
Source: DABR MLS,MLS#: 919461 Originating MLS: Dayton Area Board of REALTORS
Originating MLS: Dayton Area Board of REALTORS
Facts & features
Interior
Bedrooms & bathrooms
- Bedrooms: 3
- Bathrooms: 2
- Full bathrooms: 2
- Main level bathrooms: 2
Primary bedroom
- Level: Main
- Dimensions: 14 x 10
Bedroom
- Level: Main
- Dimensions: 12 x 9
Bedroom
- Level: Main
- Dimensions: 11 x 9
Family room
- Level: Main
- Dimensions: 18 x 11
Kitchen
- Features: Eat-in Kitchen
- Level: Main
- Dimensions: 16 x 11
Living room
- Level: Main
- Dimensions: 15 x 15
Utility room
- Level: Main
- Dimensions: 11 x 8
Heating
- Electric
Cooling
- Central Air
Appliances
- Included: Dryer, Dishwasher, Microwave, Range, Refrigerator, Water Softener, Washer, Electric Water Heater
Features
- Ceiling Fan(s), Granite Counters, High Speed Internet, Remodeled, Vaulted Ceiling(s)
- Windows: Vinyl
- Number of fireplaces: 1
- Fireplace features: One, Wood Burning
Interior area
- Total structure area: 1,382
- Total interior livable area: 1,382 sqft
Property
Parking
- Total spaces: 2
- Parking features: Attached, Garage, Two Car Garage, Garage Door Opener
- Attached garage spaces: 2
Features
- Levels: One
- Stories: 1
- Patio & porch: Patio
- Exterior features: Fence, Patio, Storage
Lot
- Size: 0.26 Acres
- Dimensions: 160 x 70
Details
- Additional structures: Shed(s)
- Parcel number: 04141040080
- Zoning: Residential
- Zoning description: Residential
Construction
Type & style
- Home type: SingleFamily
- Architectural style: Ranch
- Property subtype: Single Family Residence
Materials
- Brick
- Foundation: Slab
Condition
- Year built: 1975
Utilities & green energy
- Water: Public
- Utilities for property: Natural Gas Available, Sewer Available, Water Available, Cable Available
Community & neighborhood
Location
- Region: Springboro
- Subdivision: Tamarack Hills
Price history
| Date | Event | Price |
|---|---|---|
| 12/7/2024 | Listing removed | $1,899$1/sqft |
Source: Zillow Rentals Report a problem | ||
| 11/26/2024 | Price change | $1,899-2.6%$1/sqft |
Source: Zillow Rentals Report a problem | ||
| 10/4/2024 | Listed for rent | $1,950$1/sqft |
Source: Zillow Rentals Report a problem | ||
| 9/30/2024 | Sold | $240,000-4%$174/sqft |
Source: | ||
| 9/18/2024 | Pending sale | $249,900$181/sqft |
Source: DABR MLS #919461 Report a problem | ||
Public tax history
| Year | Property taxes | Tax assessment |
|---|---|---|
| 2024 | $2,463 +21.8% | $72,860 +29.6% |
| 2023 | $2,022 +1.5% | $56,240 0% |
| 2022 | $1,992 +7.5% | $56,241 |
Find assessor info on the county website
Neighborhood: 45066
Nearby schools
GreatSchools rating
- 7/10Springboro Intermediate SchoolGrades: 6Distance: 1.6 mi
- 9/10Springboro High SchoolGrades: 9-12Distance: 2.6 mi
- NAClearcreek Elementary SchoolGrades: PK-1Distance: 1.8 mi
Schools provided by the listing agent
- District: Springboro
Source: DABR MLS. This data may not be complete. We recommend contacting the local school district to confirm school assignments for this home.
Get a cash offer in 3 minutes
Find out how much your home could sell for in as little as 3 minutes with a no-obligation cash offer.
Estimated market value$268,800
Get a cash offer in 3 minutes
Find out how much your home could sell for in as little as 3 minutes with a no-obligation cash offer.
Estimated market value
$268,800
