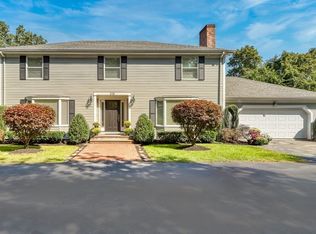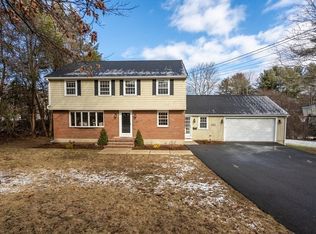Sold for $1,550,000
$1,550,000
360 Dover Rd, Westwood, MA 02090
6beds
4,032sqft
Single Family Residence
Built in 1813
1.01 Acres Lot
$1,564,300 Zestimate®
$384/sqft
$6,131 Estimated rent
Home value
$1,564,300
$1.45M - $1.69M
$6,131/mo
Zestimate® history
Loading...
Owner options
Explore your selling options
What's special
The Captain Daniel Draper home, originally built in 1813 with various additions over the years has maintained its original charm, with wide board flooring throughout most of the living space, multiple fireplaces and period hardware, wallpaper and hand-painted dining room mural. Boasting today’s amenities, including high end kitchen appliances and a beautiful primary suite with ample closets, private balcony and skylights, this home has six bedrooms, three full and one half bath and a finished room in the basement. A guest or home office suite has separate entry and direct access to the sumptuous grounds, including heated in-ground pool and pool house plus koi pond. This is the home for the antique lover who desires easy access to highways, town center and the excellent schools that Westwood offers!
Zillow last checked: 8 hours ago
Listing updated: July 16, 2025 at 05:16am
Listed by:
Barbara Shea 617-590-3874,
Shea Realty Group 781-881-4000,
Angie Tibets 617-594-5619
Bought with:
Headway Group
Compass
Source: MLS PIN,MLS#: 73370009
Facts & features
Interior
Bedrooms & bathrooms
- Bedrooms: 6
- Bathrooms: 4
- Full bathrooms: 3
- 1/2 bathrooms: 1
Primary bedroom
- Features: Walk-In Closet(s), Flooring - Wall to Wall Carpet, Window(s) - Bay/Bow/Box, Balcony / Deck
- Level: Second
- Area: 208
- Dimensions: 16 x 13
Bedroom 2
- Features: Flooring - Wood
- Level: Second
- Area: 130
- Dimensions: 13 x 10
Bedroom 3
- Features: Flooring - Wall to Wall Carpet
- Level: Second
- Area: 154
- Dimensions: 14 x 11
Bedroom 4
- Features: Flooring - Wall to Wall Carpet
- Level: Second
- Area: 255
- Dimensions: 17 x 15
Bedroom 5
- Features: Flooring - Wood, Exterior Access
- Level: First
- Area: 195
- Dimensions: 15 x 13
Primary bathroom
- Features: Yes
Bathroom 1
- Features: Bathroom - Full
- Level: First
Bathroom 2
- Features: Bathroom - Full
- Level: Second
Bathroom 3
- Features: Bathroom - Full
- Level: Second
Dining room
- Features: Flooring - Wood
- Level: First
- Area: 240
- Dimensions: 16 x 15
Family room
- Features: Flooring - Wood
- Level: First
- Area: 289
- Dimensions: 17 x 17
Kitchen
- Features: Flooring - Wood, Dining Area, Pantry, Countertops - Stone/Granite/Solid, Breakfast Bar / Nook, Recessed Lighting
- Level: First
- Area: 304
- Dimensions: 19 x 16
Living room
- Features: Flooring - Wood
- Level: First
- Area: 240
- Dimensions: 16 x 15
Heating
- Baseboard, Oil
Cooling
- None
Appliances
- Included: Water Heater, Range, Oven, Dishwasher, Disposal, Refrigerator, Washer, Dryer, Range Hood, Water Softener
- Laundry: Second Floor, Electric Dryer Hookup, Washer Hookup
Features
- Breakfast Bar / Nook, Bathroom - Full, Kitchen, Bathroom, Bedroom, Bonus Room, Walk-up Attic
- Flooring: Wood, Tile, Carpet, Flooring - Wood
- Windows: Insulated Windows
- Basement: Partial,Partially Finished,Interior Entry,Concrete
- Number of fireplaces: 5
- Fireplace features: Dining Room, Family Room, Kitchen, Living Room
Interior area
- Total structure area: 4,032
- Total interior livable area: 4,032 sqft
- Finished area above ground: 4,032
Property
Parking
- Total spaces: 9
- Parking features: Attached, Garage Door Opener, Storage, Paved Drive, Off Street
- Attached garage spaces: 1
- Uncovered spaces: 8
Accessibility
- Accessibility features: No
Features
- Patio & porch: Porch, Patio, Covered
- Exterior features: Balcony / Deck, Porch, Patio, Covered Patio/Deck, Balcony, Pool - Inground Heated, Cabana, Rain Gutters, Storage, Professional Landscaping, Sprinkler System, Decorative Lighting
- Has private pool: Yes
- Pool features: Pool - Inground Heated
Lot
- Size: 1.01 Acres
- Features: Corner Lot
Details
- Additional structures: Cabana
- Parcel number: M:013 B:000 L:168,299968
- Zoning: RC
Construction
Type & style
- Home type: SingleFamily
- Architectural style: Colonial
- Property subtype: Single Family Residence
Materials
- Frame
- Foundation: Stone
- Roof: Shingle
Condition
- Year built: 1813
Utilities & green energy
- Electric: Fuses, Circuit Breakers
- Sewer: Public Sewer
- Water: Public
- Utilities for property: for Electric Range, for Electric Oven, for Electric Dryer, Washer Hookup
Community & neighborhood
Community
- Community features: Public Transportation, Shopping, Conservation Area, Highway Access, Public School
Location
- Region: Westwood
Other
Other facts
- Road surface type: Paved
Price history
| Date | Event | Price |
|---|---|---|
| 7/14/2025 | Sold | $1,550,000-3.1%$384/sqft |
Source: MLS PIN #73370009 Report a problem | ||
| 5/6/2025 | Listed for sale | $1,600,000+233.3%$397/sqft |
Source: MLS PIN #73370009 Report a problem | ||
| 6/22/1993 | Sold | $480,000$119/sqft |
Source: Public Record Report a problem | ||
Public tax history
| Year | Property taxes | Tax assessment |
|---|---|---|
| 2025 | $19,027 | $1,485,300 |
| 2024 | $19,027 +13.9% | $1,485,300 +27.1% |
| 2023 | $16,710 +4.4% | $1,168,500 +8.3% |
Find assessor info on the county website
Neighborhood: 02090
Nearby schools
GreatSchools rating
- 9/10William E Sheehan SchoolGrades: K-5Distance: 1.3 mi
- 7/10E W Thurston Middle SchoolGrades: 6-8Distance: 0.6 mi
- 10/10Westwood High SchoolGrades: 9-12Distance: 1 mi
Schools provided by the listing agent
- Elementary: Sheehan
- Middle: Thurston
- High: Westwood
Source: MLS PIN. This data may not be complete. We recommend contacting the local school district to confirm school assignments for this home.
Get a cash offer in 3 minutes
Find out how much your home could sell for in as little as 3 minutes with a no-obligation cash offer.
Estimated market value$1,564,300
Get a cash offer in 3 minutes
Find out how much your home could sell for in as little as 3 minutes with a no-obligation cash offer.
Estimated market value
$1,564,300

