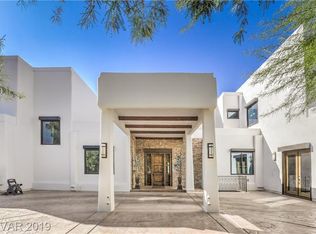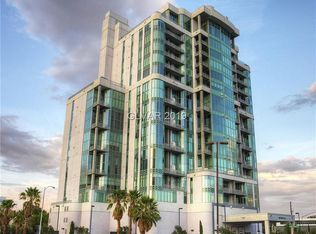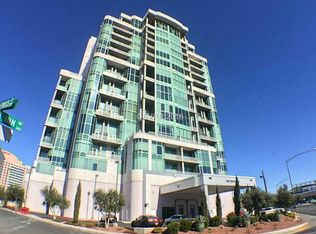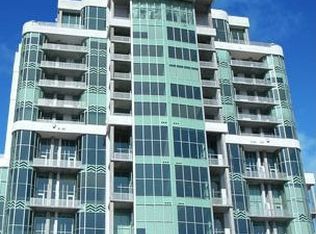Sold for $670,000
$670,000
360 E Desert Inn Rd #1803, Las Vegas, NV 89120
--beds
--baths
1,783sqft
Condo
Built in 2005
-- sqft lot
$668,000 Zestimate®
$376/sqft
$3,079 Estimated rent
Home value
$668,000
$608,000 - $735,000
$3,079/mo
Zestimate® history
Loading...
Owner options
Explore your selling options
What's special
360 E Desert Inn Rd #1803, Las Vegas, NV 89120 is a condo home that contains 1,783 sq ft and was built in 2005. This home last sold for $670,000 in October 2025.
The Zestimate for this house is $668,000. The Rent Zestimate for this home is $3,079/mo.
Price history
| Date | Event | Price |
|---|---|---|
| 12/4/2025 | Listing removed | $3,600$2/sqft |
Source: LVR #2733017 Report a problem | ||
| 11/6/2025 | Listed for rent | $3,600$2/sqft |
Source: LVR #2733017 Report a problem | ||
| 10/30/2025 | Sold | $670,000+173.5%$376/sqft |
Source: Public Record Report a problem | ||
| 10/30/2013 | Sold | $245,000$137/sqft |
Source: Public Record Report a problem | ||
| 10/20/2010 | Sold | $245,000-16.2%$137/sqft |
Source: Public Record Report a problem | ||
Public tax history
| Year | Property taxes | Tax assessment |
|---|---|---|
| 2025 | $3,697 +3% | $181,424 +4.2% |
| 2024 | $3,590 +3% | $174,060 +16.7% |
| 2023 | $3,485 -1.5% | $149,088 +1.1% |
Find assessor info on the county website
Neighborhood: Paradise
Nearby schools
GreatSchools rating
- 5/10Bill Y Tomiyasu Elementary SchoolGrades: PK-5Distance: 0.8 mi
- 3/10Helen C Cannon Junior High SchoolGrades: 6-8Distance: 1.1 mi
- 3/10Del Sol High SchoolGrades: 9-12Distance: 0.8 mi
Get a cash offer in 3 minutes
Find out how much your home could sell for in as little as 3 minutes with a no-obligation cash offer.
Estimated market value
$668,000



