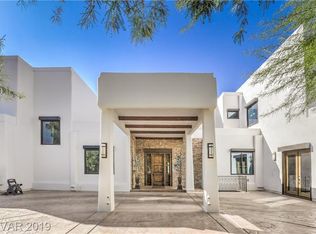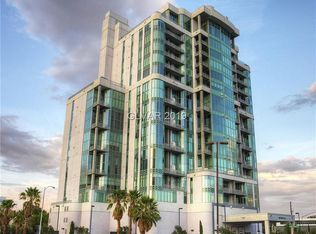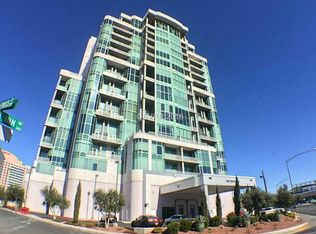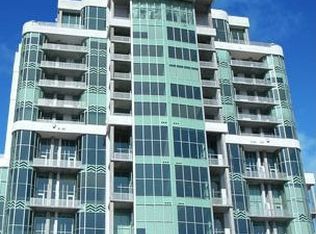Stunning luxury corner unit in the prestigious Metropolis high-rise with unobstructed views of the MSG Sphere, Las Vegas Strip, and live F1 action from your private balcony at Paradise & Desert Inn. This spacious single-level condo on the 5th floor features an open floor plan, soaring ceilings, and extra-wide hallways. Enjoy a gourmet chef's kitchen, oversized primary suite with luxury bath and custom walk-in closet, and a media room with closet that can function as a 3rd bedroom or den. The second bedroom overlooks the pool, and there's a full laundry room. Offered fully furnished with modern decor, this unit is perfect for entertaining or relaxing in style. Pet-friendly with approval. Building amenities include a resort-style pool, full gym, and secure access. Just steps from the Strip, Convention Center, and monorail.
This property is off market, which means it's not currently listed for sale or rent on Zillow. This may be different from what's available on other websites or public sources.



