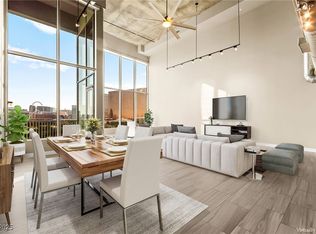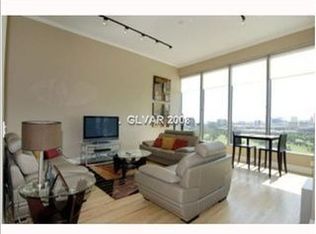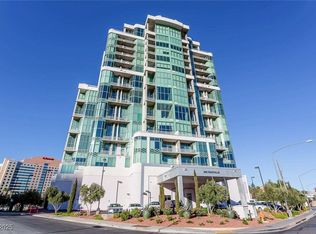Closed
$750,000
360 E Desert Inn Rd #602, Las Vegas, NV 89120
2beds
2,317sqft
Condominium
Built in 2005
-- sqft lot
$735,300 Zestimate®
$324/sqft
$3,456 Estimated rent
Home value
$735,300
$669,000 - $809,000
$3,456/mo
Zestimate® history
Loading...
Owner options
Explore your selling options
What's special
Luxury High-Rise Living with Breathtaking Views where sophistication meets the vibrant energy of Las Vegas! A stunning 2-bed 2-bath residence spans an impressive 2,317 sq ft & boasts 2-story floor-to-ceiling windows flooding the space with natural light & showcasing unparalleled views of the Wynn Golf Course & the iconic Vegas Sphere. Designed for those who appreciate both style & comfort this open-concept home features soaring ceilings a modern kitchen & spacious living areas perfect for entertaining. The primary suite offers a retreat with a spacious en-suite bath while the second bedroom provides flexibility for guests or a home office. Residents enjoy 24-hour security a sparkling pool a fitness center & concierge services. Plus, 2 dedicated parking spaces add convenience to this lock-and-leave lifestyle. Located just moments from world-class dining shopping & entertainment on the Strip this high-rise oasis offers the ultimate Las Vegas experience. Don’t miss this rare opportunity!
Zillow last checked: 8 hours ago
Listing updated: March 25, 2025 at 01:26pm
Listed by:
Del Wratten S.0169753 702-843-5408,
Realty 360
Bought with:
Pei W. Jones, BS.0020180
Go Global Realty
Source: LVR,MLS#: 2654308 Originating MLS: Greater Las Vegas Association of Realtors Inc
Originating MLS: Greater Las Vegas Association of Realtors Inc
Facts & features
Interior
Bedrooms & bathrooms
- Bedrooms: 2
- Bathrooms: 2
- Full bathrooms: 1
- 3/4 bathrooms: 1
Primary bedroom
- Description: Ceiling Light,Loft,Pbr Separate From Other,Upstairs,Walk-In Closet(s)
- Dimensions: 19x17
Bedroom 2
- Description: Closet,Downstairs
- Dimensions: 12x11
Primary bathroom
- Description: Double Sink,Make Up Table,Separate Shower,Separate Tub
Dining room
- Description: Dining Area
- Dimensions: 10x10
Kitchen
- Description: Granite Countertops,Lighting Track
Living room
- Description: Entry Foyer,Front,Vaulted Ceiling
- Dimensions: 20x20
Loft
- Description: Other
Heating
- Central, Gas
Cooling
- Electric
Appliances
- Included: Built-In Gas Oven, Dryer, Dishwasher, Gas Cooktop, Disposal, Microwave, Refrigerator, Water Heater, Wine Refrigerator, Washer
- Laundry: Electric Dryer Hookup, Laundry Closet
Features
- Window Treatments, Programmable Thermostat
- Flooring: Carpet, Tile
- Windows: Blinds, Low-Emissivity Windows
- Has fireplace: No
Interior area
- Total structure area: 2,317
- Total interior livable area: 2,317 sqft
Property
Parking
- Total spaces: 2
- Parking features: Assigned, One Space, Guest
Features
- Patio & porch: Terrace
- Pool features: Community
- Has view: Yes
- View description: City, Golf Course, Strip View
Details
- Parcel number: 16209813018
Construction
Type & style
- Home type: Condo
- Architectural style: High Rise,Loft
- Property subtype: Condominium
Condition
- Resale,Very Good Condition
- Year built: 2005
Details
- Builder model: SantaMonic
Utilities & green energy
- Electric: Photovoltaics None
- Utilities for property: Cable Available
Green energy
- Energy efficient items: Windows
Community & neighborhood
Security
- Security features: Closed Circuit Camera(s), Floor Access Control, 24 Hour Security
Community
- Community features: Pool
Location
- Region: Las Vegas
- Subdivision: Metropolis
HOA & financial
HOA
- Has HOA: Yes
- HOA fee: $1,392 monthly
- Amenities included: Fitness Center, Pool, Concierge
- Services included: Common Areas, Taxes
- Association name: Metropolis
- Association phone: 702-362-6262
Other
Other facts
- Listing agreement: Exclusive Right To Sell
- Listing terms: Cash,Conventional,1031 Exchange,VA Loan
Price history
| Date | Event | Price |
|---|---|---|
| 11/17/2025 | Listing removed | $3,950$2/sqft |
Source: LVR #2731414 Report a problem | ||
| 10/30/2025 | Listed for rent | $3,950$2/sqft |
Source: LVR #2731414 Report a problem | ||
| 3/31/2025 | Listing removed | $3,950$2/sqft |
Source: LVR #2668652 Report a problem | ||
| 3/27/2025 | Listed for rent | $3,950$2/sqft |
Source: LVR #2668652 Report a problem | ||
| 3/25/2025 | Sold | $750,000+7.1%$324/sqft |
Source: | ||
Public tax history
| Year | Property taxes | Tax assessment |
|---|---|---|
| 2025 | $4,615 +8% | $219,711 +4.3% |
| 2024 | $4,274 +8% | $210,635 +17.4% |
| 2023 | $3,957 +8% | $179,397 +1.2% |
Find assessor info on the county website
Neighborhood: The Strip
Nearby schools
GreatSchools rating
- 3/10John S Park Elementary SchoolGrades: PK-5Distance: 1.9 mi
- 3/10Roy West Martin Middle SchoolGrades: 6-8Distance: 3.5 mi
- 1/10Valley High SchoolGrades: 9-12Distance: 2.1 mi
Schools provided by the listing agent
- Elementary: Park, John S.,Park, John S.
- Middle: Martin Roy
- High: Valley
Source: LVR. This data may not be complete. We recommend contacting the local school district to confirm school assignments for this home.
Get a cash offer in 3 minutes
Find out how much your home could sell for in as little as 3 minutes with a no-obligation cash offer.
Estimated market value
$735,300
Get a cash offer in 3 minutes
Find out how much your home could sell for in as little as 3 minutes with a no-obligation cash offer.
Estimated market value
$735,300



