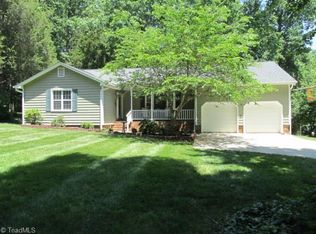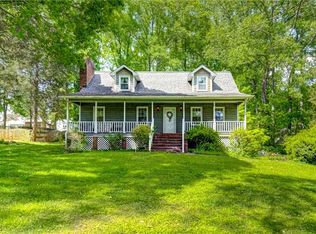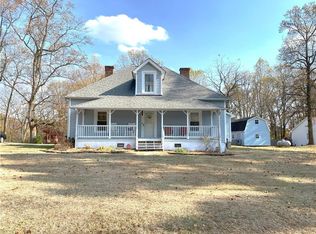Sold for $355,000 on 07/15/25
$355,000
360 Falcon Crest Dr, Winston Salem, NC 27107
3beds
1,860sqft
Stick/Site Built, Residential, Single Family Residence
Built in 1986
1.25 Acres Lot
$354,600 Zestimate®
$--/sqft
$1,686 Estimated rent
Home value
$354,600
$337,000 - $376,000
$1,686/mo
Zestimate® history
Loading...
Owner options
Explore your selling options
What's special
Welcome to this beautiful Cape Cod home nestled on 1.25 acres of peaceful privacy! Feel a world away while still being just minutes from shopping, restaurants, and major highways—an ideal balance of seclusion and convenience. Inside, you’ll find fresh paint throughout, three spacious bedrooms, two full bathrooms, and large walk-in closets that offer plenty of storage. The standout feature? A gorgeous screened-in porch with a vaulted ceiling—perfect for enjoying your morning coffee or hosting guests in any season. Outside, the property shines with a lovely picnic area and a wooden pavilion, providing a perfect space to relax or entertain. The conditioned basement includes approximately 650 square feet of finish-able space, offering endless possibilities for future expansion—home office, gym, playroom, you name it! Don’t miss this rare opportunity to own a private retreat with modern comfort and unbeatable location. Schedule your showing today!
Zillow last checked: 8 hours ago
Listing updated: July 15, 2025 at 01:43pm
Listed by:
Blake Ginther 336-283-8689,
Keller Williams Realty Elite,
Fatima Herrera 336-912-3112,
Keller Williams Realty Elite
Bought with:
Courtney Broach, 318295
Real Broker LLC
Source: Triad MLS,MLS#: 1183811 Originating MLS: Winston-Salem
Originating MLS: Winston-Salem
Facts & features
Interior
Bedrooms & bathrooms
- Bedrooms: 3
- Bathrooms: 2
- Full bathrooms: 2
- Main level bathrooms: 1
Primary bedroom
- Level: Main
- Dimensions: 13.92 x 12.25
Bedroom 2
- Level: Second
- Dimensions: 17.58 x 11.25
Bedroom 3
- Level: Second
- Dimensions: 17.33 x 11.25
Den
- Level: Basement
- Dimensions: 26 x 20.42
Dining room
- Level: Main
- Dimensions: 13.58 x 12.25
Entry
- Level: Main
- Dimensions: 6.67 x 4.58
Laundry
- Level: Main
- Dimensions: 5.58 x 5.33
Living room
- Level: Main
- Dimensions: 17.58 x 14.58
Heating
- Heat Pump, Electric
Cooling
- Heat Pump
Appliances
- Included: Microwave, Dishwasher, Disposal, Free-Standing Range, Cooktop, Electric Water Heater
- Laundry: Main Level, Washer Hookup
Features
- Ceiling Fan(s), Pantry, Solid Surface Counter, Vaulted Ceiling(s)
- Flooring: Laminate, Tile
- Basement: Unfinished, Basement
- Attic: Access Only,Storage
- Number of fireplaces: 2
- Fireplace features: Basement, Living Room
Interior area
- Total structure area: 3,064
- Total interior livable area: 1,860 sqft
- Finished area above ground: 1,860
Property
Parking
- Total spaces: 2
- Parking features: Driveway, Garage, Paved, Garage Door Opener, Basement, Garage Faces Side
- Attached garage spaces: 2
- Has uncovered spaces: Yes
Features
- Levels: One and One Half
- Stories: 1
- Patio & porch: Porch
- Pool features: None
- Fencing: None
Lot
- Size: 1.25 Acres
- Features: Dead End, Subdivided, Sloped, Subdivision
Details
- Parcel number: 6864092496
- Zoning: RS9
- Special conditions: Owner Sale
Construction
Type & style
- Home type: SingleFamily
- Architectural style: Cape Cod
- Property subtype: Stick/Site Built, Residential, Single Family Residence
Materials
- Brick
Condition
- Year built: 1986
Utilities & green energy
- Sewer: Septic Tank
- Water: Public
Community & neighborhood
Security
- Security features: Security Lights
Location
- Region: Winston Salem
- Subdivision: Sundown Valley
Other
Other facts
- Listing agreement: Exclusive Right To Sell
- Listing terms: Cash,Conventional,FHA,VA Loan
Price history
| Date | Event | Price |
|---|---|---|
| 7/15/2025 | Sold | $355,000 |
Source: | ||
| 6/21/2025 | Pending sale | $355,000 |
Source: | ||
| 6/13/2025 | Listed for sale | $355,000+72.3% |
Source: | ||
| 10/7/2019 | Sold | $206,000+0.5% |
Source: | ||
| 9/3/2019 | Pending sale | $205,000$110/sqft |
Source: Keller Williams Realty #944795 | ||
Public tax history
| Year | Property taxes | Tax assessment |
|---|---|---|
| 2025 | -- | $381,900 +83.9% |
| 2024 | $2,914 +4.8% | $207,700 |
| 2023 | $2,781 +1.9% | $207,700 |
Find assessor info on the county website
Neighborhood: 27107
Nearby schools
GreatSchools rating
- 5/10Smith Farm Elementary SchoolGrades: PK-5Distance: 0.5 mi
- 1/10Southeast MiddleGrades: 6-8Distance: 3.4 mi
- 1/10R B Glenn HighGrades: 9-12Distance: 2.1 mi
Get a cash offer in 3 minutes
Find out how much your home could sell for in as little as 3 minutes with a no-obligation cash offer.
Estimated market value
$354,600
Get a cash offer in 3 minutes
Find out how much your home could sell for in as little as 3 minutes with a no-obligation cash offer.
Estimated market value
$354,600


