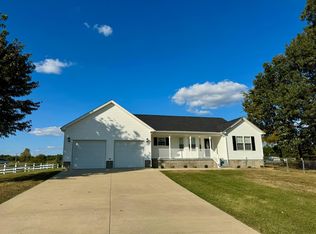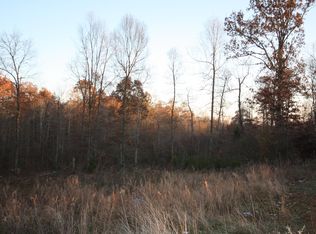Sold for $245,000
$245,000
360 Grant Ridge Rd, Leitchfield, KY 42754
3beds
2,100sqft
Single Family Residence
Built in 2007
0.97 Acres Lot
$246,300 Zestimate®
$117/sqft
$1,737 Estimated rent
Home value
$246,300
Estimated sales range
Not available
$1,737/mo
Zestimate® history
Loading...
Owner options
Explore your selling options
What's special
Welcome to this beautiful home in the desirable Grant Ridge Subdivision in Leitchfield, KY. Offering approximately 2,100 square feet of living space and sitting on a spacious 0.97-acre lot, this property is the perfect blend of comfort, convenience, and functionality. Located just 5 minutes from Leitchfield and the Western Kentucky Parkway, this home provides easy access while offering a peaceful residential setting. The floor plan features a split-bedroom layout, with the primary suite situated privately on one end and two additional bedrooms on the opposite side.The large kitchen and dining area provide plenty of room for family meals and entertaining. A convenient main-level laundry room adds to the home's functionality. The walkout basement includes two garage bays, a cozy den with a propane fireplace perfect for chilly nights or as a backup heat source and a bonus room that could serve as a home office, gym, or additional storage.Outside, you'll love the 24' x 32' detached garage, offering extra space for hobbies, storage, or all your favorite toys.
Zillow last checked: 8 hours ago
Listing updated: November 09, 2025 at 10:17pm
Listed by:
Kim L Jarboe 270-230-6679,
United Real Estate Louisville
Bought with:
NON MEMBER
Source: GLARMLS,MLS#: 1690266
Facts & features
Interior
Bedrooms & bathrooms
- Bedrooms: 3
- Bathrooms: 2
- Full bathrooms: 2
Primary bedroom
- Level: First
Bedroom
- Level: First
Bedroom
- Level: First
Primary bathroom
- Level: First
Full bathroom
- Level: First
Den
- Level: Basement
Dining room
- Level: First
Kitchen
- Level: First
Laundry
- Level: First
Living room
- Level: First
Office
- Level: Basement
Heating
- Electric, Forced Air, Propane, Heat Pump
Cooling
- Central Air, Heat Pump
Features
- Basement: Partially Finished,Walkout Part Fin
- Number of fireplaces: 1
Interior area
- Total structure area: 1,400
- Total interior livable area: 2,100 sqft
- Finished area above ground: 1,400
- Finished area below ground: 700
Property
Parking
- Total spaces: 2
- Parking features: Detached, Attached, Entry Front, Lower Level, Driveway
- Attached garage spaces: 2
- Has uncovered spaces: Yes
Features
- Stories: 1
- Patio & porch: Deck, Porch
- Exterior features: None
- Fencing: None
Lot
- Size: 0.97 Acres
- Features: Irregular Lot
Details
- Additional structures: Garage(s)
- Parcel number: GRANT R015
Construction
Type & style
- Home type: SingleFamily
- Architectural style: Ranch
- Property subtype: Single Family Residence
Materials
- Vinyl Siding, Wood Frame
- Foundation: Concrete Perimeter
- Roof: Shingle
Condition
- Year built: 2007
Utilities & green energy
- Sewer: Septic Tank
- Water: Public
- Utilities for property: Electricity Connected, Propane
Community & neighborhood
Location
- Region: Leitchfield
- Subdivision: Grant Ridge
HOA & financial
HOA
- Has HOA: No
Price history
| Date | Event | Price |
|---|---|---|
| 10/10/2025 | Sold | $245,000-5.4%$117/sqft |
Source: | ||
| 9/23/2025 | Pending sale | $259,000$123/sqft |
Source: | ||
| 9/17/2025 | Price change | $259,000-3.7%$123/sqft |
Source: | ||
| 9/14/2025 | Listed for sale | $269,000-3.2%$128/sqft |
Source: | ||
| 8/4/2025 | Contingent | $278,000$132/sqft |
Source: | ||
Public tax history
| Year | Property taxes | Tax assessment |
|---|---|---|
| 2023 | $1,606 +5.9% | $160,000 |
| 2022 | $1,517 -0.8% | $160,000 |
| 2021 | $1,530 -0.3% | $160,000 |
Find assessor info on the county website
Neighborhood: 42754
Nearby schools
GreatSchools rating
- 5/10H W Wilkey Elementary SchoolGrades: PK-5Distance: 2.4 mi
- 8/10Grayson County Middle SchoolGrades: 6-8Distance: 2.3 mi
- 5/10Grayson County High SchoolGrades: 9-12Distance: 4.2 mi
Get pre-qualified for a loan
At Zillow Home Loans, we can pre-qualify you in as little as 5 minutes with no impact to your credit score.An equal housing lender. NMLS #10287.

