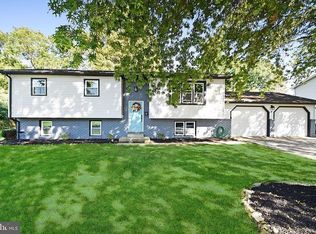Sold for $381,000
$381,000
360 Harvey Rd, Hershey, PA 17033
4beds
2,177sqft
Single Family Residence
Built in 1970
0.3 Acres Lot
$448,600 Zestimate®
$175/sqft
$3,032 Estimated rent
Home value
$448,600
$426,000 - $476,000
$3,032/mo
Zestimate® history
Loading...
Owner options
Explore your selling options
What's special
Lovingly well maintained home in Derry Twp community of Stafford Heights. 4 Bed, 2.5 Bath traditional layout, spacious light filled rooms -, Bright eat-in Kitchen with Quartz counter. Family room with wood beam detailing, chair rail, & wood burning brick fireplace with & wood mantle - opens up to large maintenance free deck and a shaded flat beautifully landscaped back yard.. Formal living room with wood burning fireplace and dining room for family meals and entertaining. Hardwood in Living and Dining rooms. 4 bedrooms upstairs with 2 full baths-use for bedrooms, guest room or office. Lower level has a utility room , storage and workroom. Newer roof, hot water heater and driveway. HVAC system has a humidifier and air scrubber-very effective for removing allergens and irritants from air. Gutters have leaf guards- low maintenance! Close to Hershey Medical Center, Hershey Company, schools, bike path, Hershey attractions and amenities, shopping and downtown restaurants. Neighborhood connects to 13 mile bike path for biking or walking.
Zillow last checked: 8 hours ago
Listing updated: August 01, 2023 at 12:18pm
Listed by:
LEAH MUROFF 717-579-0010,
Keller Williams of Central PA
Bought with:
NICK BARTONE, AB069000
Joy Daniels Real Estate Group, Ltd
Source: Bright MLS,MLS#: PADA2024360
Facts & features
Interior
Bedrooms & bathrooms
- Bedrooms: 4
- Bathrooms: 3
- Full bathrooms: 2
- 1/2 bathrooms: 1
- Main level bathrooms: 1
Basement
- Area: 682
Heating
- Forced Air, Baseboard, Natural Gas
Cooling
- Central Air, Natural Gas
Appliances
- Included: Disposal, Dryer, Exhaust Fan, Humidifier, Oven/Range - Gas, Refrigerator, Cooktop, Washer, Water Heater, Gas Water Heater
- Laundry: In Basement
Features
- Air Filter System, Ceiling Fan(s), Family Room Off Kitchen, Floor Plan - Traditional, Eat-in Kitchen, Kitchen Island, Kitchen - Table Space, Primary Bath(s), Bathroom - Tub Shower
- Flooring: Carpet, Wood
- Windows: Window Treatments
- Basement: Full,Partially Finished,Concrete
- Number of fireplaces: 2
Interior area
- Total structure area: 3,008
- Total interior livable area: 2,177 sqft
- Finished area above ground: 1,955
- Finished area below ground: 222
Property
Parking
- Total spaces: 4
- Parking features: Garage Faces Front, Attached, Driveway, Off Street, On Street
- Attached garage spaces: 2
- Uncovered spaces: 2
Accessibility
- Accessibility features: None
Features
- Levels: Three
- Stories: 3
- Patio & porch: Deck
- Pool features: None
Lot
- Size: 0.30 Acres
Details
- Additional structures: Above Grade, Below Grade
- Parcel number: 240690490000000
- Zoning: RESIDENTIAL
- Special conditions: Standard
Construction
Type & style
- Home type: SingleFamily
- Architectural style: Colonial,Traditional
- Property subtype: Single Family Residence
Materials
- Frame
- Foundation: Block
Condition
- New construction: No
- Year built: 1970
Utilities & green energy
- Sewer: Public Sewer
- Water: Public
Community & neighborhood
Location
- Region: Hershey
- Subdivision: Stafford Heights
- Municipality: DERRY TWP
Other
Other facts
- Listing agreement: Exclusive Agency
- Listing terms: Conventional,FHA,VA Loan
- Ownership: Fee Simple
Price history
| Date | Event | Price |
|---|---|---|
| 8/1/2023 | Sold | $381,000+3.3%$175/sqft |
Source: | ||
| 7/18/2023 | Pending sale | $369,000$169/sqft |
Source: | ||
| 6/28/2023 | Contingent | $369,000$169/sqft |
Source: | ||
| 6/23/2023 | Listed for sale | $369,000$169/sqft |
Source: | ||
Public tax history
| Year | Property taxes | Tax assessment |
|---|---|---|
| 2025 | $4,772 +6.4% | $152,700 |
| 2023 | $4,485 +1.8% | $152,700 |
| 2022 | $4,405 +2.3% | $152,700 |
Find assessor info on the county website
Neighborhood: 17033
Nearby schools
GreatSchools rating
- NAHershey Early Childhood CenterGrades: K-1Distance: 1.5 mi
- 9/10Hershey Middle SchoolGrades: 6-8Distance: 1.4 mi
- 9/10Hershey High SchoolGrades: 9-12Distance: 1.2 mi
Schools provided by the listing agent
- High: Hershey High School
- District: Derry Township
Source: Bright MLS. This data may not be complete. We recommend contacting the local school district to confirm school assignments for this home.
Get pre-qualified for a loan
At Zillow Home Loans, we can pre-qualify you in as little as 5 minutes with no impact to your credit score.An equal housing lender. NMLS #10287.
Sell for more on Zillow
Get a Zillow Showcase℠ listing at no additional cost and you could sell for .
$448,600
2% more+$8,972
With Zillow Showcase(estimated)$457,572
